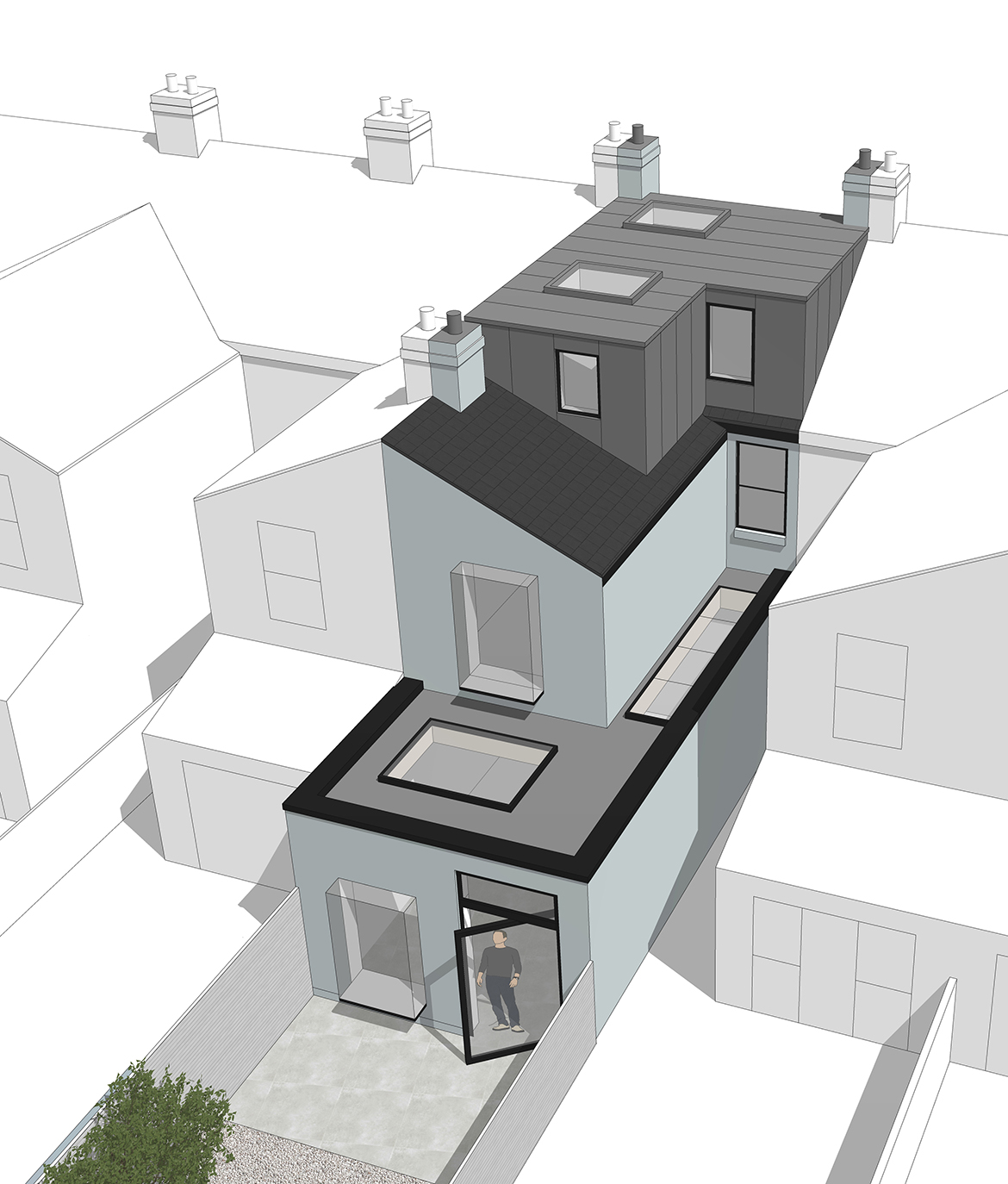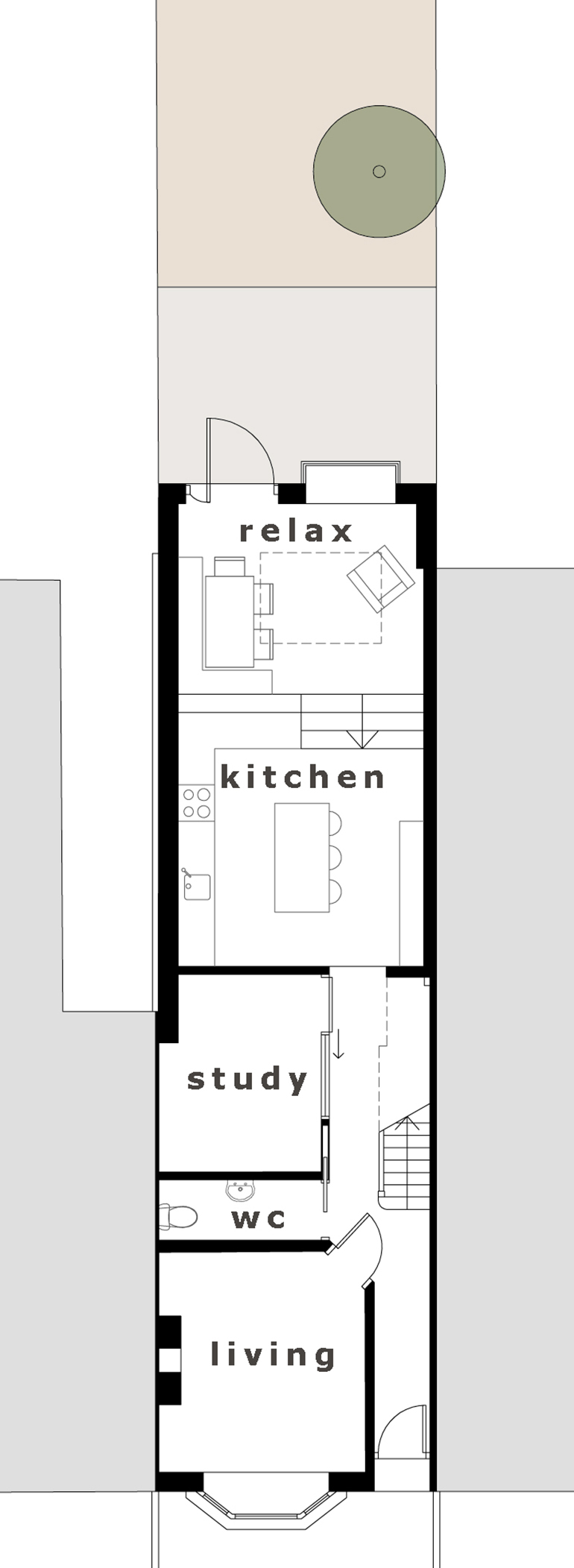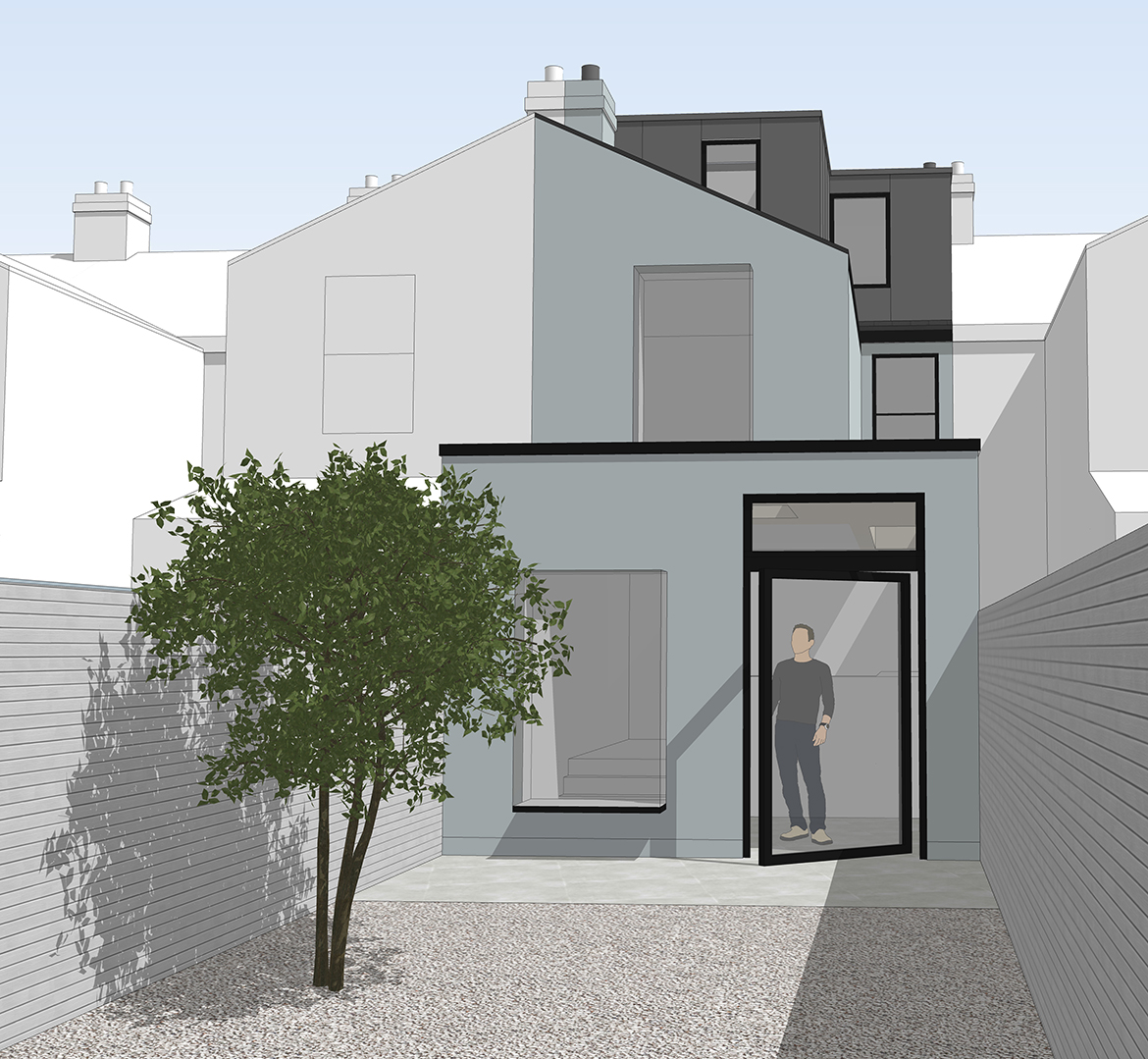Winter Road, Southsea
Winter Road, Southsea
Located in the heart of Southsea’s residential area, Winter Road is a typical Victorian-era terrace house.
Located in the heart of Southsea’s residential area, Winter Road is a typical Victorian-era terrace house..

The client’s brief was to improve the layout and external appearance of the property. As with many houses of this era, the downstairs layout was zoned into rooms based on different functions. The loft space was also underutilised as a storage area.
Our design opened up the middle to the rear section of the ground floor to include a flexible central room and open plan kitchen/relaxing area. The floor level of the relaxing area was lowered to match the garden level to create a link between the internal and external spaces of the house and the garden. A pivot door and box window seat are key features of this relationship.
The roof was converted and extended to create a hobby/study area. The elevation allows the space to enjoy the benefits of natural light and unobstructed views to create a functional and aspirational addition to the house.
With planning approved, work is due to start in spring 2023.
The client’s brief was to improve the layout and external appearance of the property. As with many houses of this era, the downstairs layout was zoned into rooms based on different functions. The loft space was also underutilised as a storage area.
Our design opened up the middle to the rear section of the ground floor to include a flexible central room and open plan kitchen/relaxing area. The floor level of the relaxing area was lowered to match the garden level to create a link between the internal and external spaces of the house and the garden. A pivot door and box window seat are key features of this relationship.
The roof was converted and extended to create a hobby/study area. The elevation allows the space to enjoy the benefits of natural light and unobstructed views to create a functional and aspirational addition to the house.
With planning approved, work is due to start in spring 2023.
The floor level of the relaxing area was lowered to match the garden level to create a link between the internal and external spaces of the house and the garden.


We look forward to hearing from you and working together. Your starting point is a free initial consultation, so we can have a chat and discuss your ideas.

MJH Architects Limited. Company Number 12569801. Registered office address: Suite 15 The Enterprise Centre, Coxbridge Business Park, Farnham, Surrey, United Kingdom, GU10 5EH
