Winchester Road, Alton
Winchester Road, Alton
This large four-bedroom family home dates from the mid-20th century and needed an improved layout, additional family space and upgrade of the fabric to create a family home compatible with our current lifestyle trends.
This large four-bedroom family home dates from the mid-20th century and needed an improved layout, additional family space and upgrade of the fabric to create a family home compatible with our current lifestyle trends.
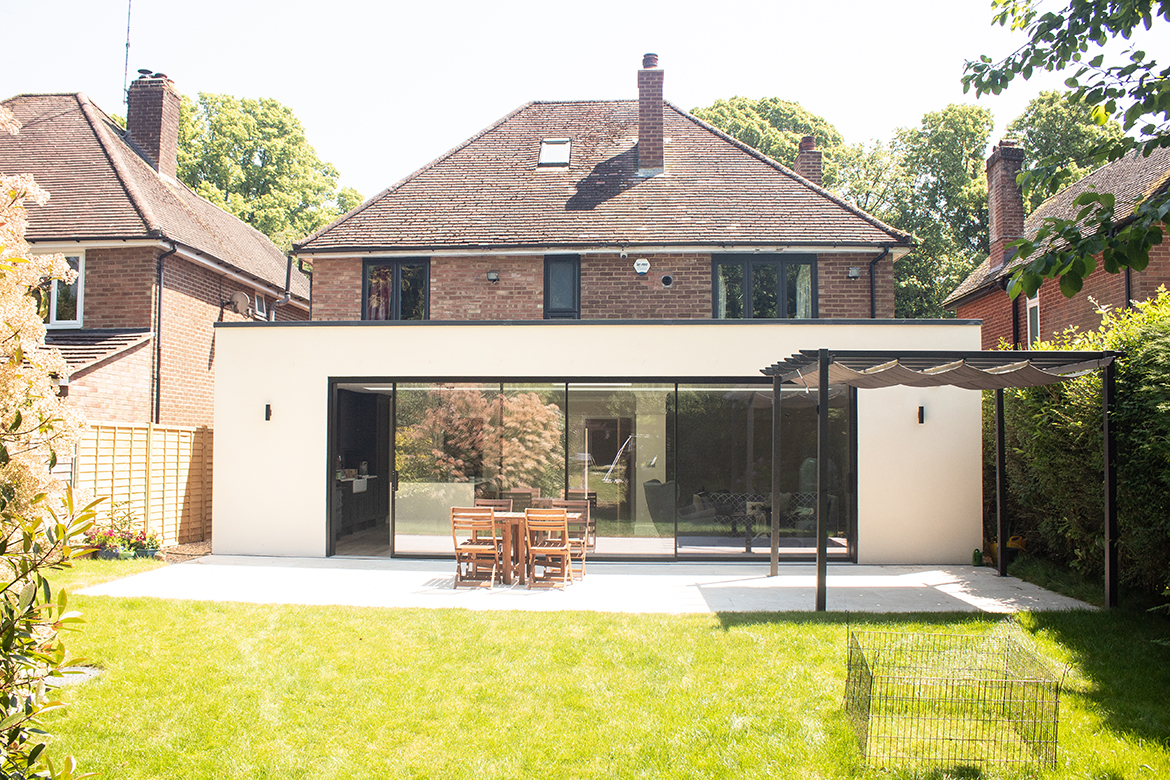
We managed to overcome the problems of the previous layout which had divided the layout into separate undersized rooms with a lack of circulation planning into a more open planned layout with break out spaces that flowed into one another.
The design included a small extension at the front and a 40 sqm rear extension, which include the removal of a non-functional conservatory and small larder extension. The rear extension has opened up views of the rear garden and improved the connectivity between the home and garden spaces.
Moreover, the rear extension has also created a central family hub as a go to space for the whole family for daily and special occasion interaction. With the transformation now complete our clients can enjoy their dream family home.
Planning permission was also secured for the conversion of the loft space as additional bedroom with an en-suite and dressing, which will form phase two of the works.
The build works were undertaken by Peter Cook Builders.
We managed to overcome the problems of the previous layout which had divided the layout into separate undersized rooms with a lack of circulation planning into a more open planned layout with break out spaces that flowed into one another.
The design included a small extension at the front and a 40 sqm rear extension, which include the removal of a non-functional conservatory and small larder extension. The rear extension has opened up views of the rear garden and improved the connectivity between the home and garden spaces.
Moreover, the rear extension has also created a central family hub as a go to space for the whole family for daily and special occasion interaction. With the transformation now complete our clients can enjoy their dream family home.
Planning permission was also secured for the conversion of the loft space as additional bedroom with an en-suite and dressing, which will form phase two of the works.
The build works were undertaken by Peter Cook Builders.
The rear extension has opened up views of the rear garden and improved the connectivity between the home and garden spaces.
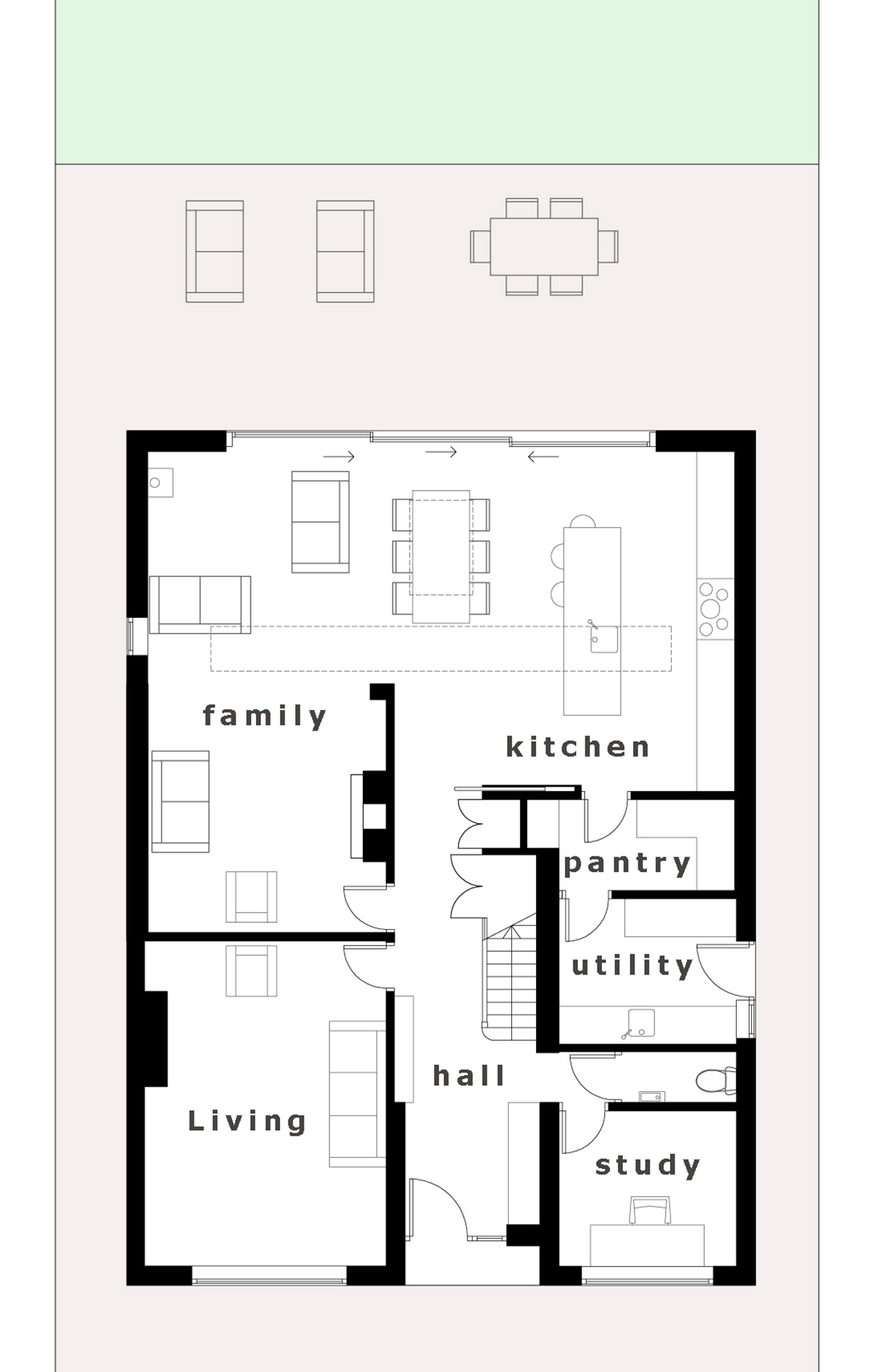
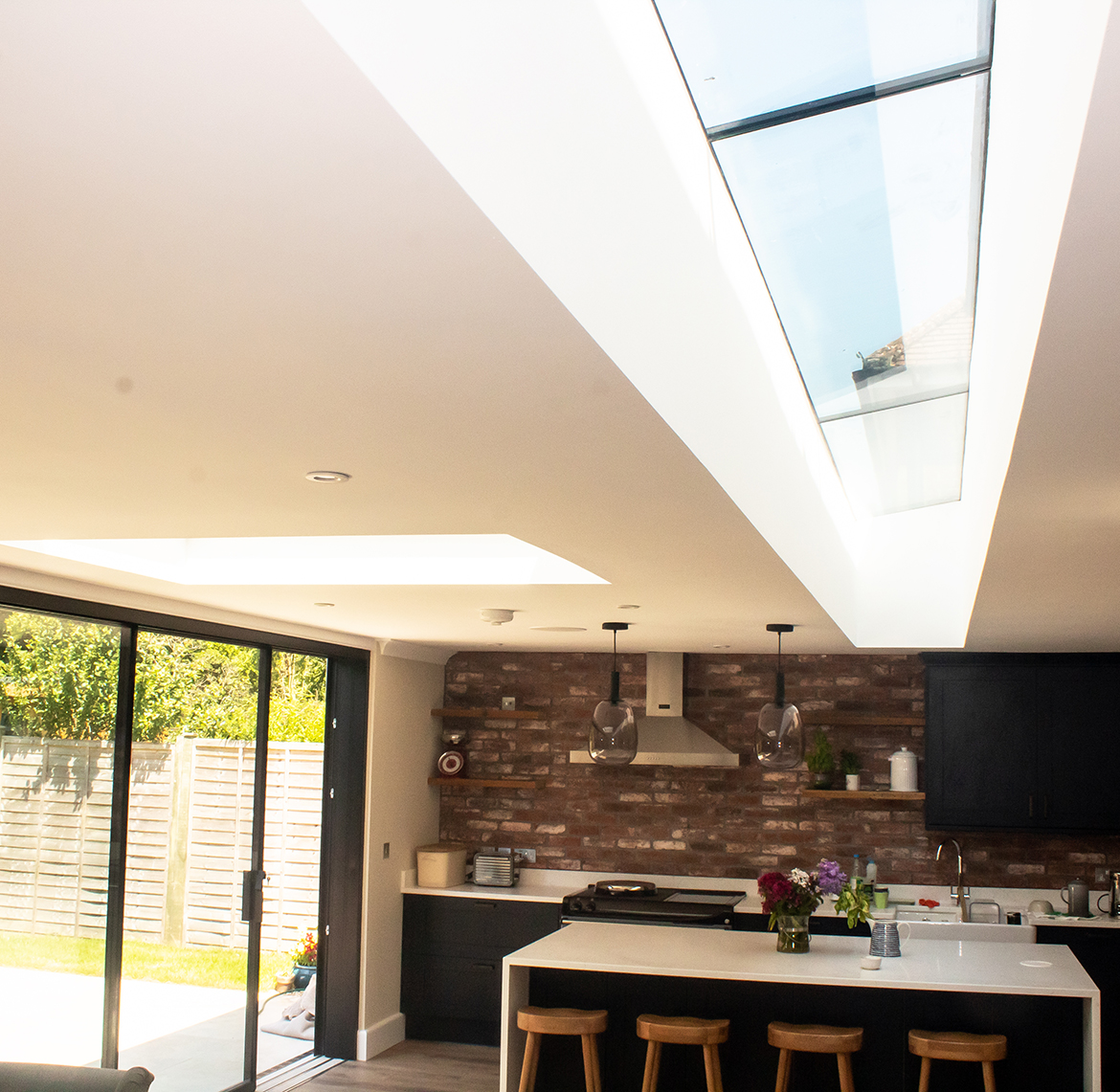
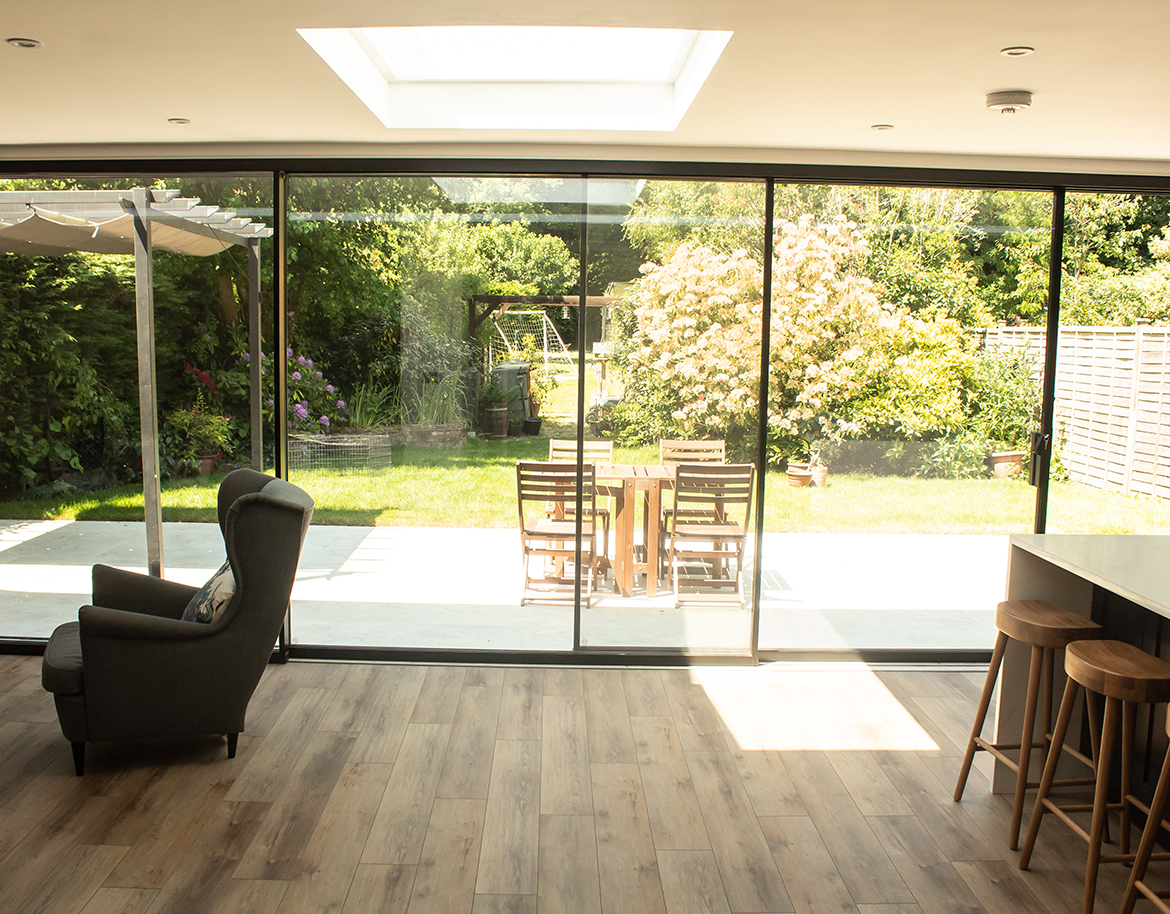
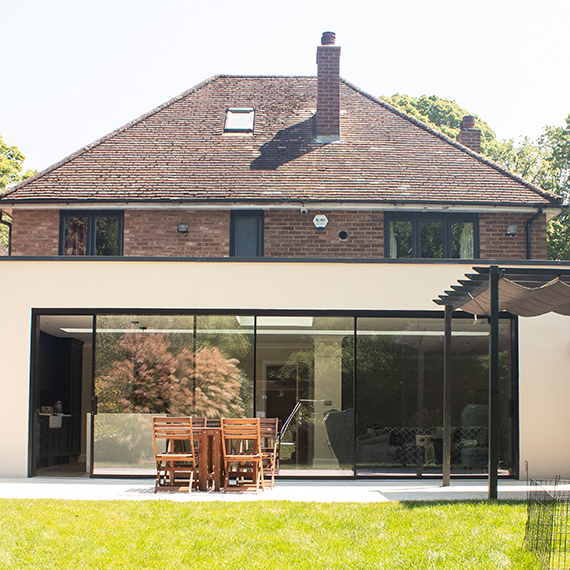
We look forward to hearing from you and working together. Your starting point is a free initial consultation, so we can have a chat and discuss your ideas.

MJH Architects Limited. Company Number 12569801. Registered office address: Suite 15 The Enterprise Centre, Coxbridge Business Park, Farnham, Surrey, United Kingdom, GU10 5EH
