New House, Farnham
New House, Farnham
New House is a new build replacement dwelling located in the Rowledge area of Farnham.
New House is a new build replacement dwelling located in the Rowledge area of Farnham.
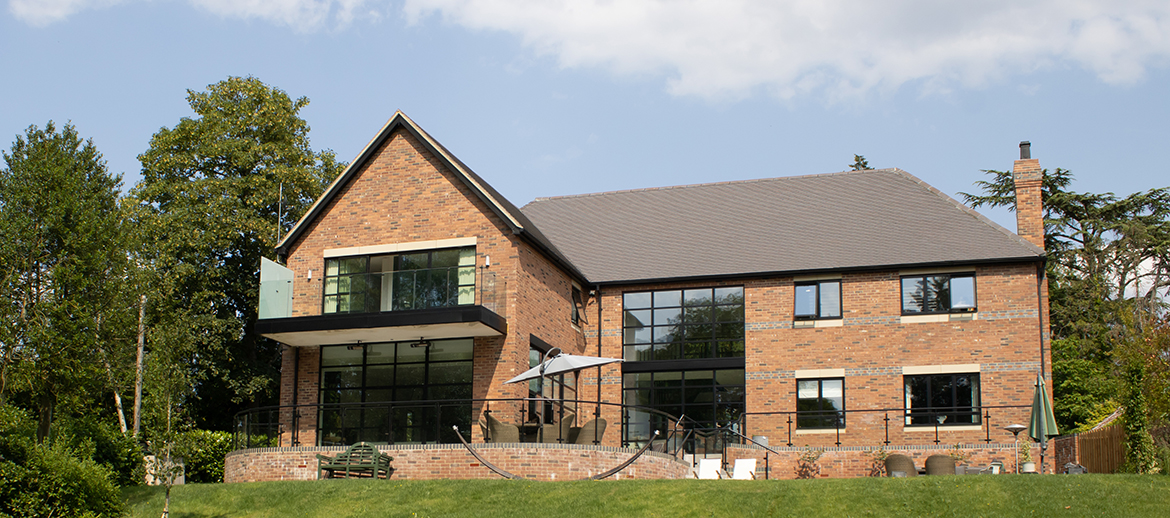
Our client purchased a much sought after plot (0.2 hectares) containing a 1960’s bungalow and a detached garage with the dream of creating their own replacement home.
The design evolved through close collaboration with the client to create a unique 4000 square foot contemporary home. The house is arranged over two floors with the key features consisting of a double-height entrance hall, split-level open plan kitchen/family room and a master bedroom suite with terrace.
Externally the house has been styled in a contemporary/vernacular aesthetic.
With the build now complete we are delighted to have assisted our clients in realising their dream.
The design evolved through close collaboration with the client to create a unique 4000 square foot contemporary home.
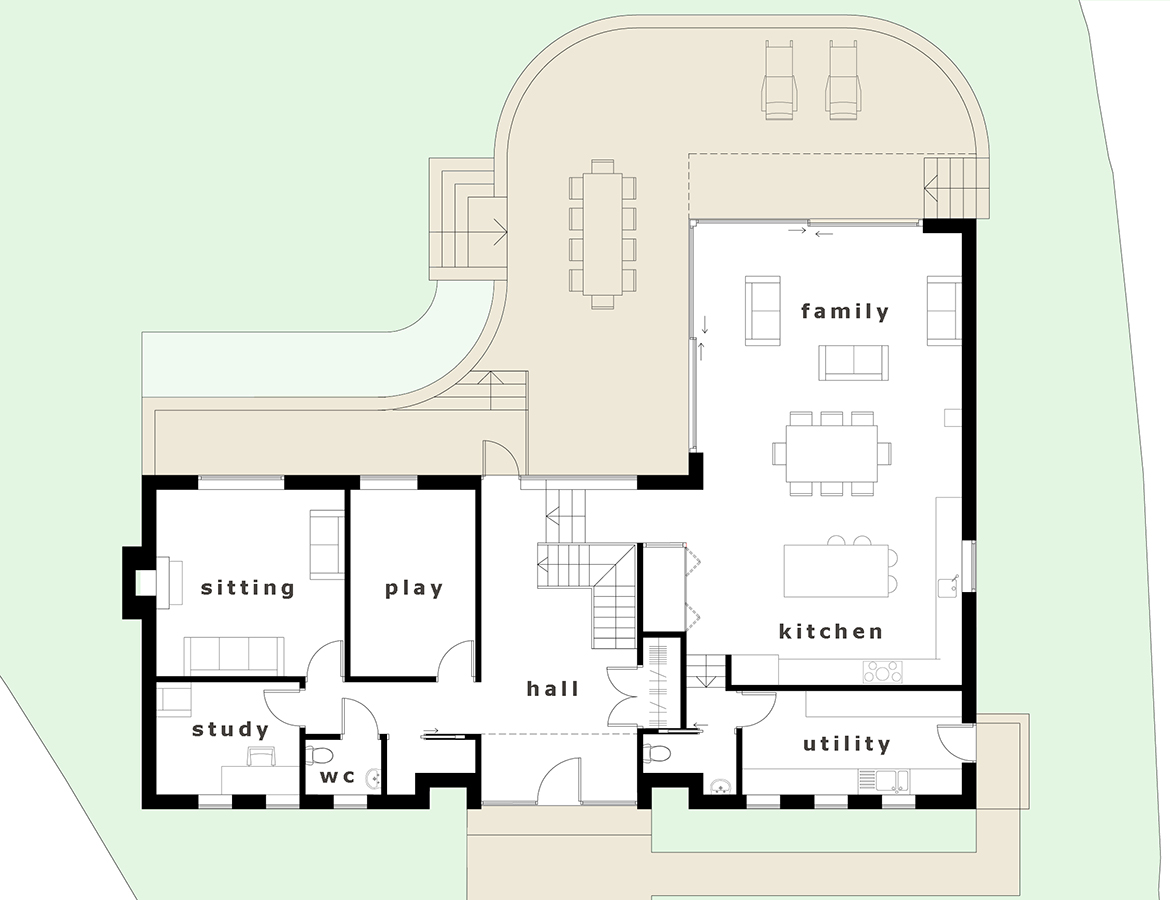
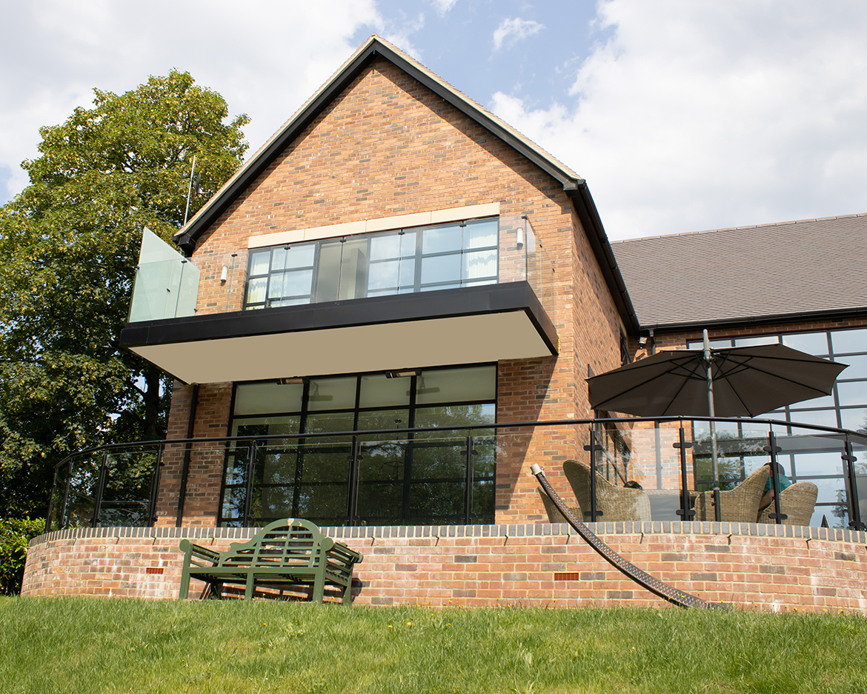
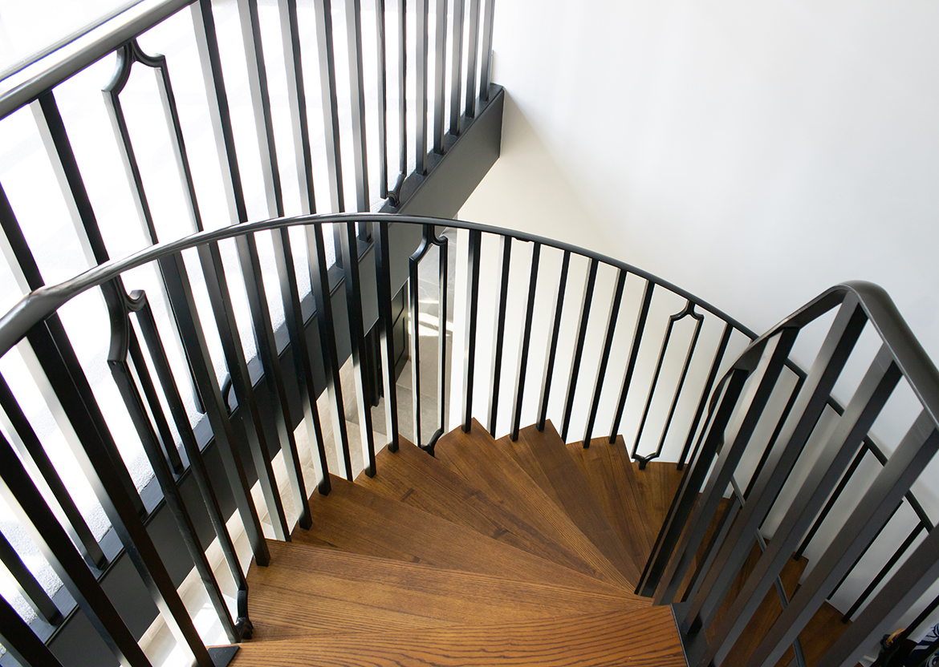
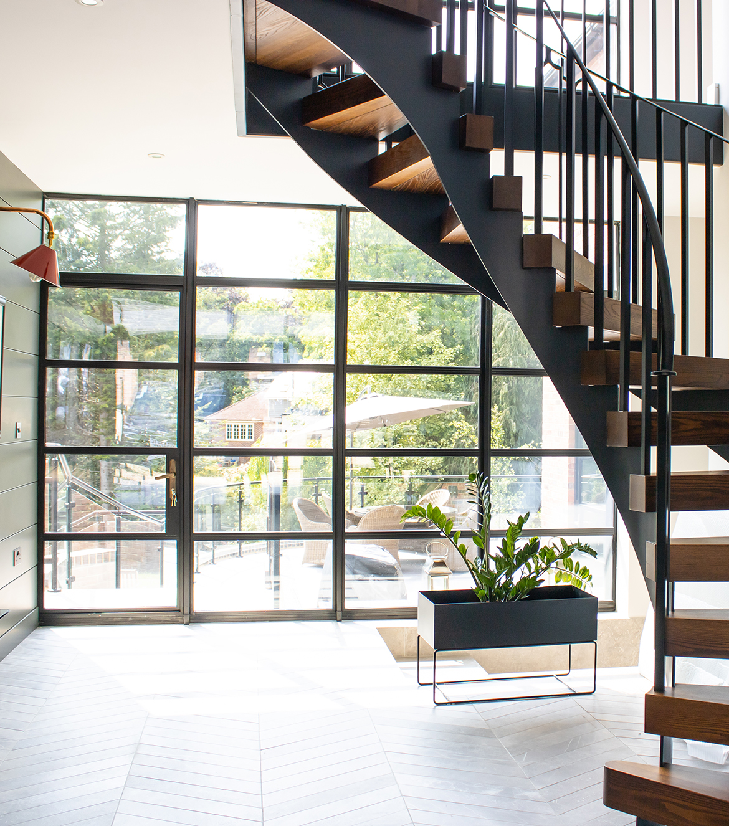
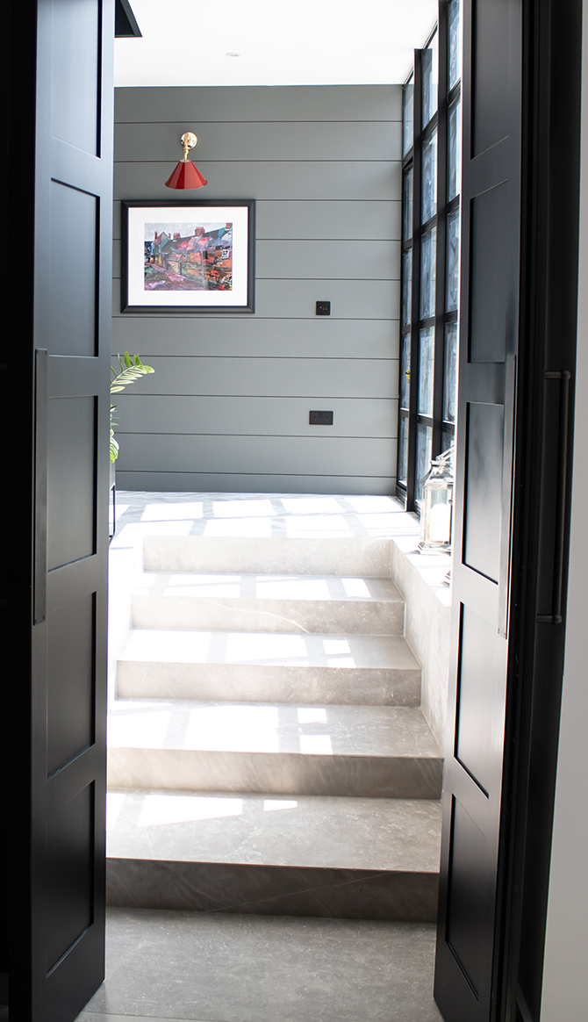
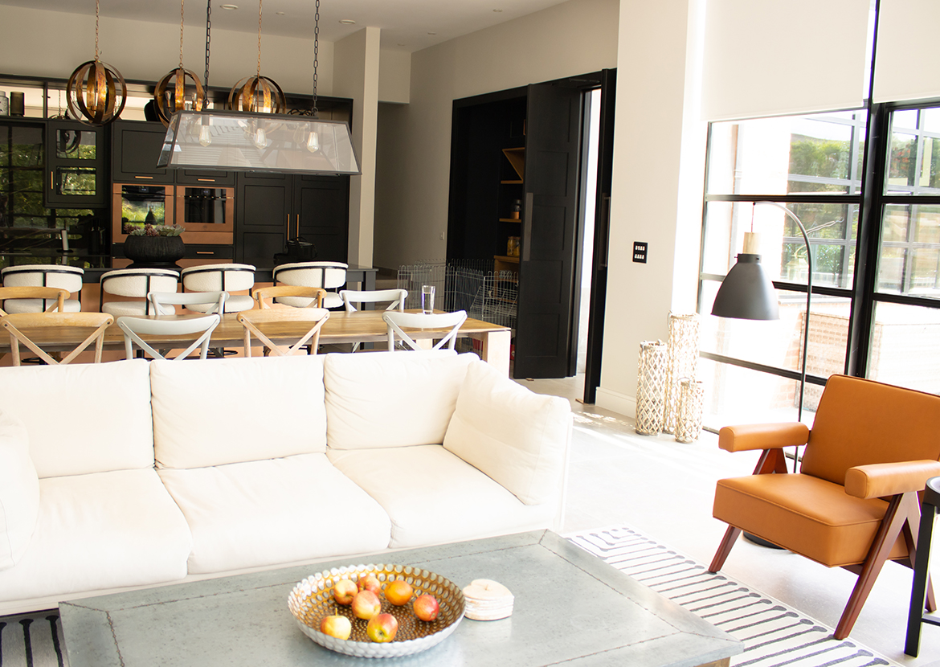
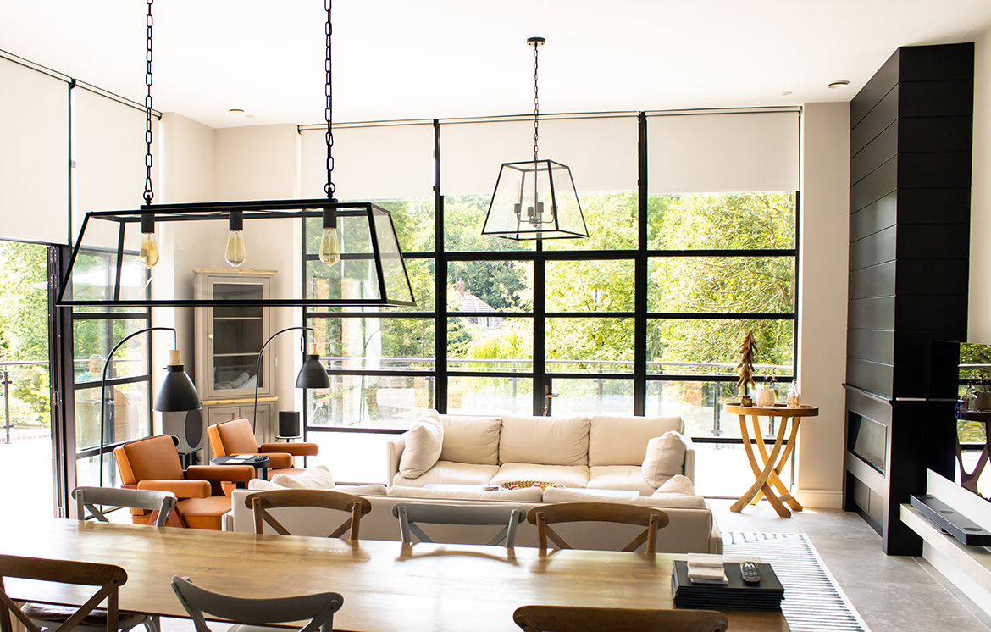
We look forward to hearing from you and working together. Your starting point is a free initial consultation, so we can have a chat and discuss your ideas.

MJH Architects Limited. Company Number 12569801. Registered office address: Suite 15 The Enterprise Centre, Coxbridge Business Park, Farnham, Surrey, United Kingdom, GU10 5EH
