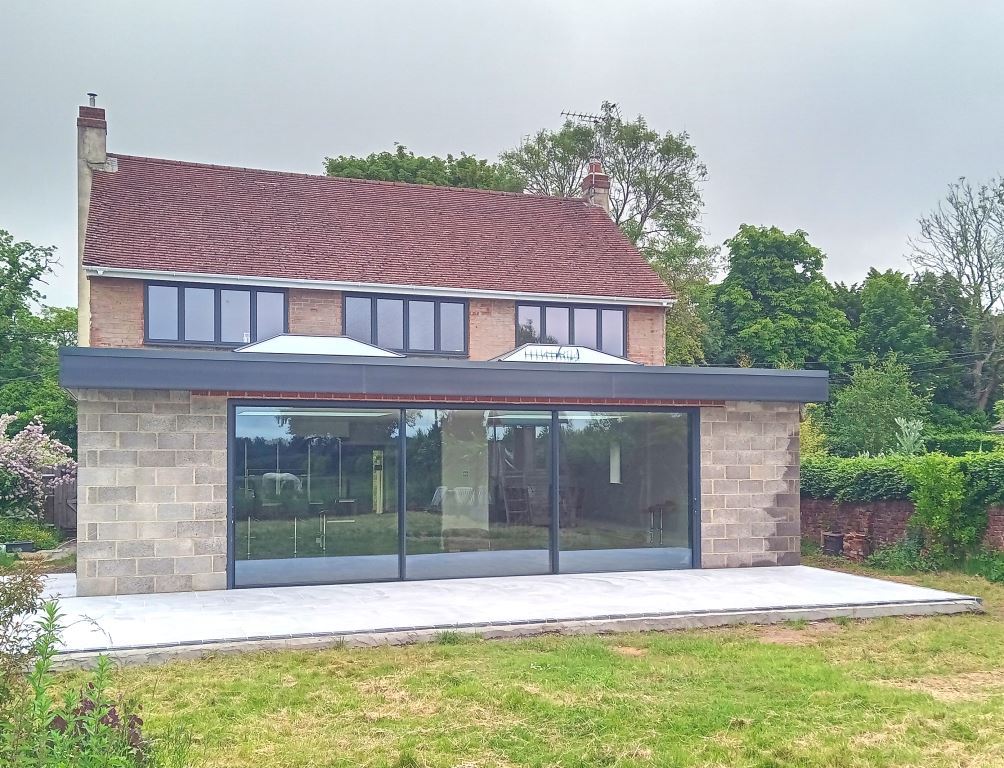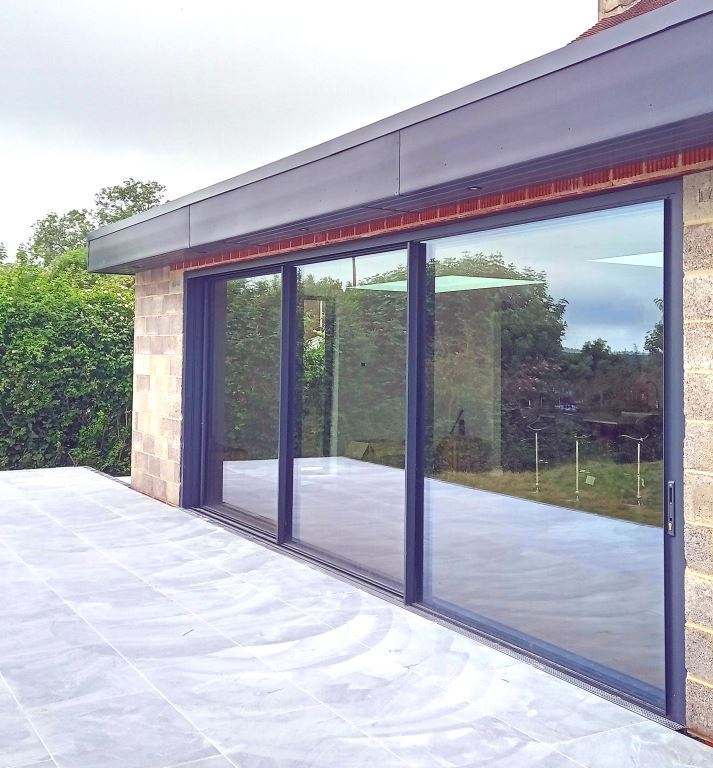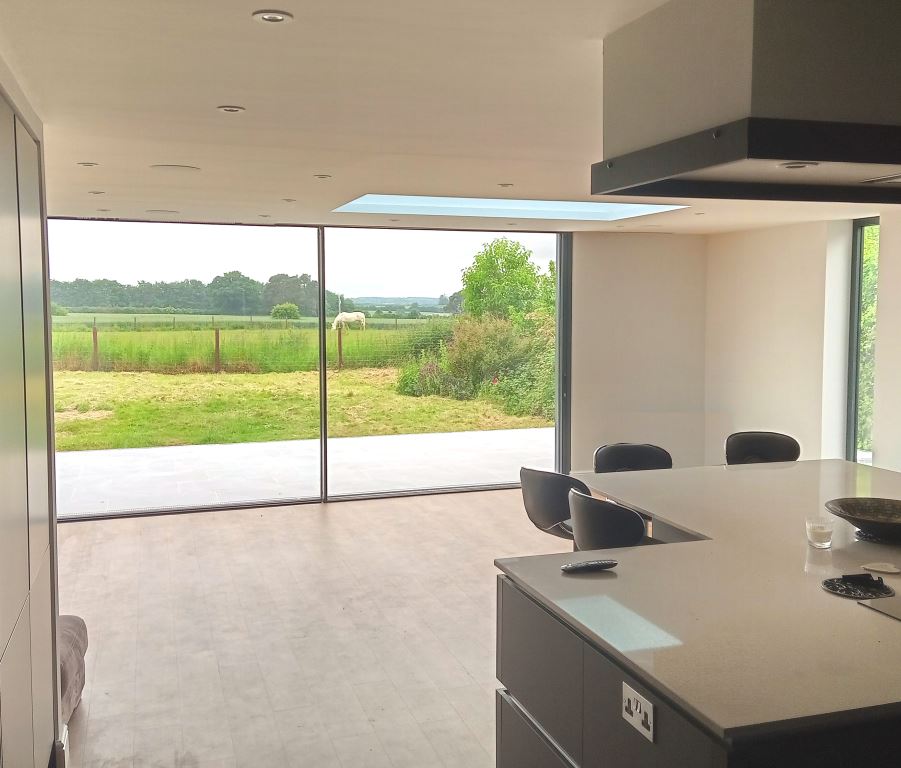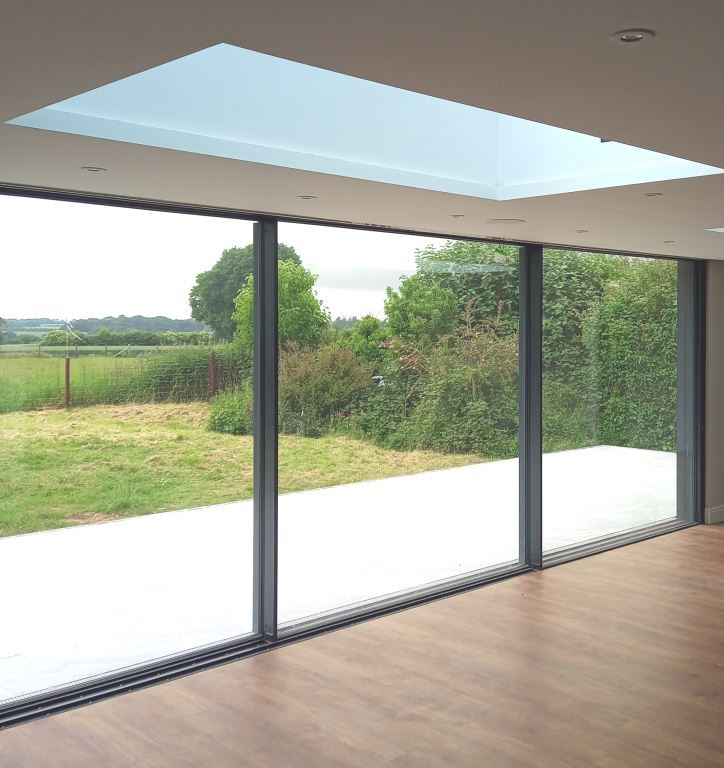Hawthorns
Hawthorns
Hawthorns in Lasham is a four-bedroom detached house dating from the 1960s.
Hawthorns in Lasham is a four-bedroom detached house dating from the 1960s.

The house is in the pretty Hampshire village of Lasham and commands stunning views of the surrounding countryside.
Our clients were looking to improve the overall layout of the property and rationalise two previous small extensions into one harmonious design.
Working closely with the clients we settled on an open plan design for the rear of the house, as this was the space the family would use the most. The design evolved to incorporate parts of the existing house and a 4m rear extension.
The key features of the open plan design are a new kitchen with an island, 7m wide sliding doors and two roof lanterns to maximise the natural light and views. Additional work was undertaken to improve the first-floor layout for enlarged bedroom sizes and bathroom facilitates.
Works were completed in summer 2022 and the clients are now enjoying their transformed home.
Our clients were looking to improve the overall layout of the property and rationalise two previous small extensions into one harmonious design.




We look forward to hearing from you and working together. Your starting point is a free initial consultation, so we can have a chat and discuss your ideas.

MJH Architects Limited. Company Number 12569801. Registered office address: Suite 15 The Enterprise Centre, Coxbridge Business Park, Farnham, Surrey, United Kingdom, GU10 5EH
