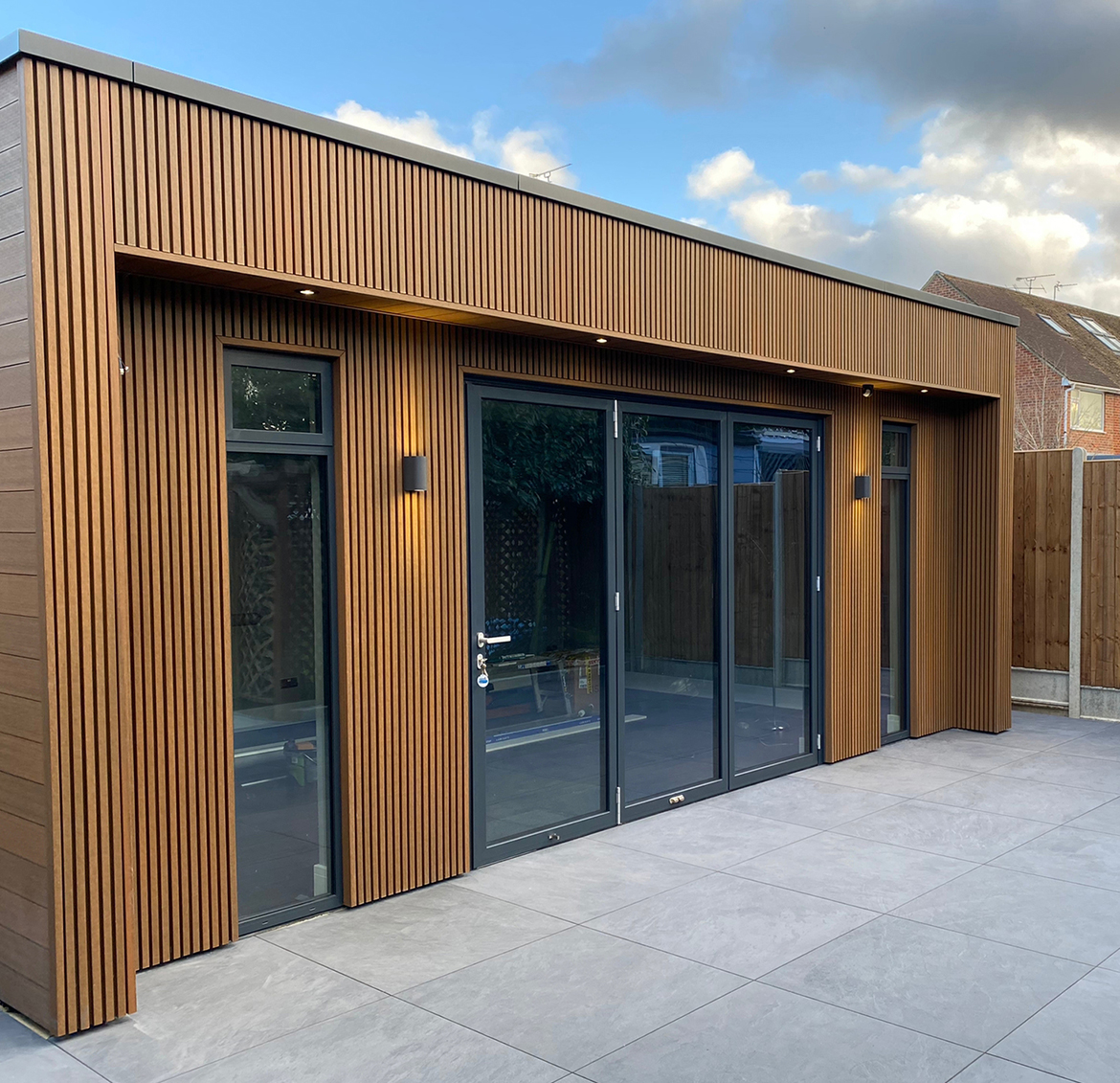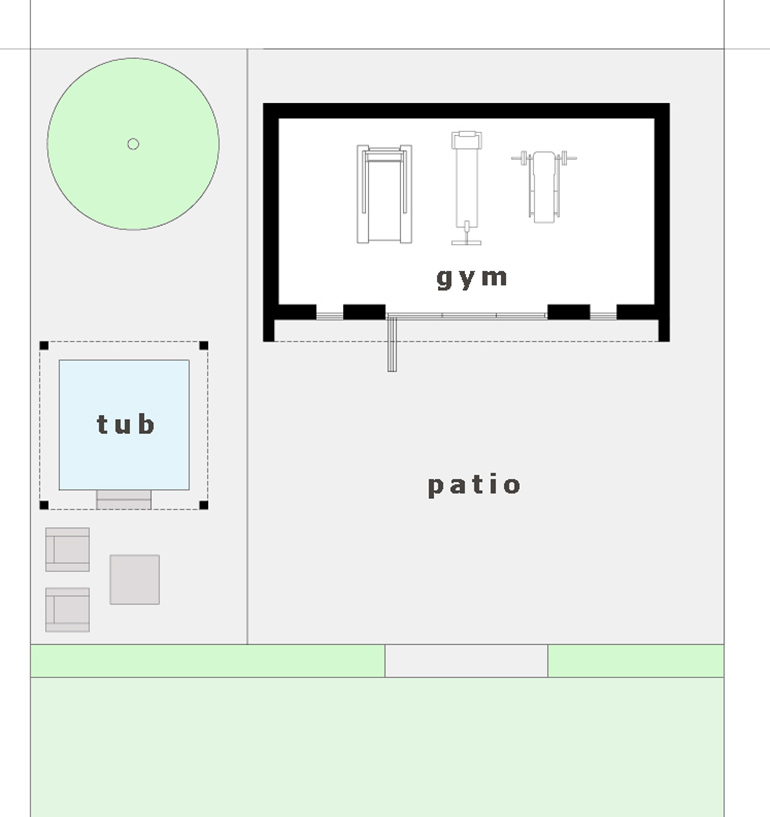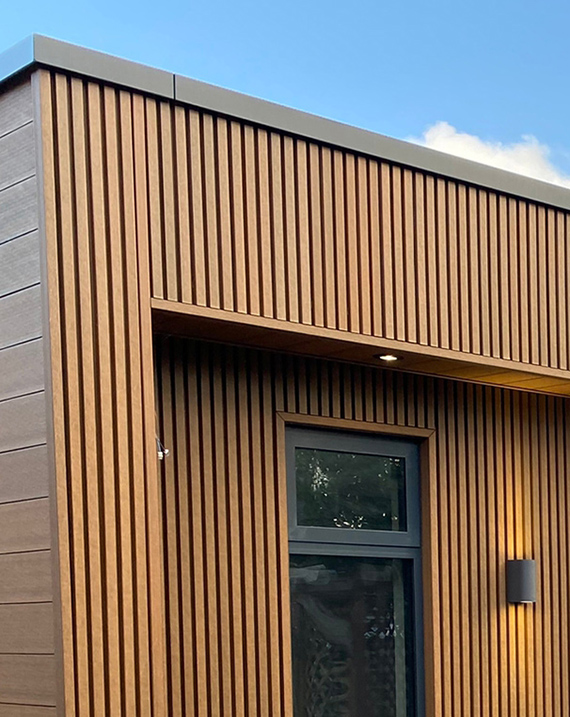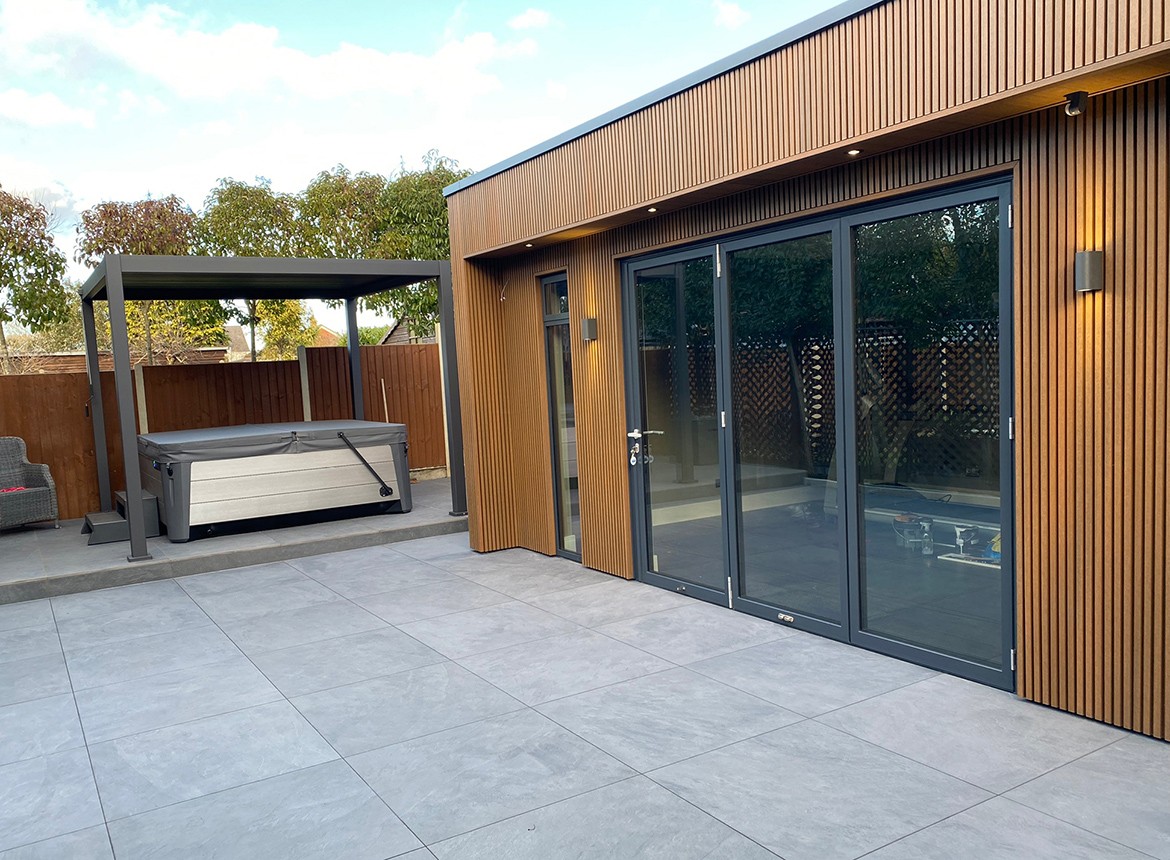Mytchett Road, Frimley
Mytchett Road, Frimley
Located at the rear of our client’s garden in Frimley, the garden room provides valuable additional space for flexible activities.
Located at the rear of our client’s garden in Frimley, the garden room provides valuable additional space for flexible activities.

In this case the building will serve as a gym, and combined with a nearby hot tub, will create a health and wellness hub for the house. The construction is timber-frame faced with a contemporary composite cladding with thin vertical strips.
A roof overhang was incorporated into the design to provide solar protection from the summer sun. The inclusion of bi-fold doors will allow for the adjacent patio space to be linked with the building to create a unique inside/outside space. The works were completed by Marshall and Mace builders.
In this case the building will serve as a gym, and combined with a nearby hot tub, will create a health and wellness hub for the house. The construction is timber-frame faced with a contemporary composite cladding with thin vertical strips.
A roof overhang was incorporated into the design to provide solar protection from the summer sun. The inclusion of bi-fold doors will allow for the adjacent patio space to be linked with the building to create a unique inside/outside space. The works were completed by Marshall and Mace builders.
The construction is timber-frame faced with a contemporary composite cladding with thin vertical strips.



We look forward to hearing from you and working together. Your starting point is a free initial consultation, so we can have a chat and discuss your ideas.

MJH Architects Limited. Company Number 12569801. Registered office address: Suite 15 The Enterprise Centre, Coxbridge Business Park, Farnham, Surrey, United Kingdom, GU10 5EH
