France Hill, Camberley
France Hill Drive, Camberley
France Hill Drive in Camberley is a four-bedroom detached house dating from the 1960s.
France Hill Drive in Camberley is a four-bedroom detached house dating from the 1960s.
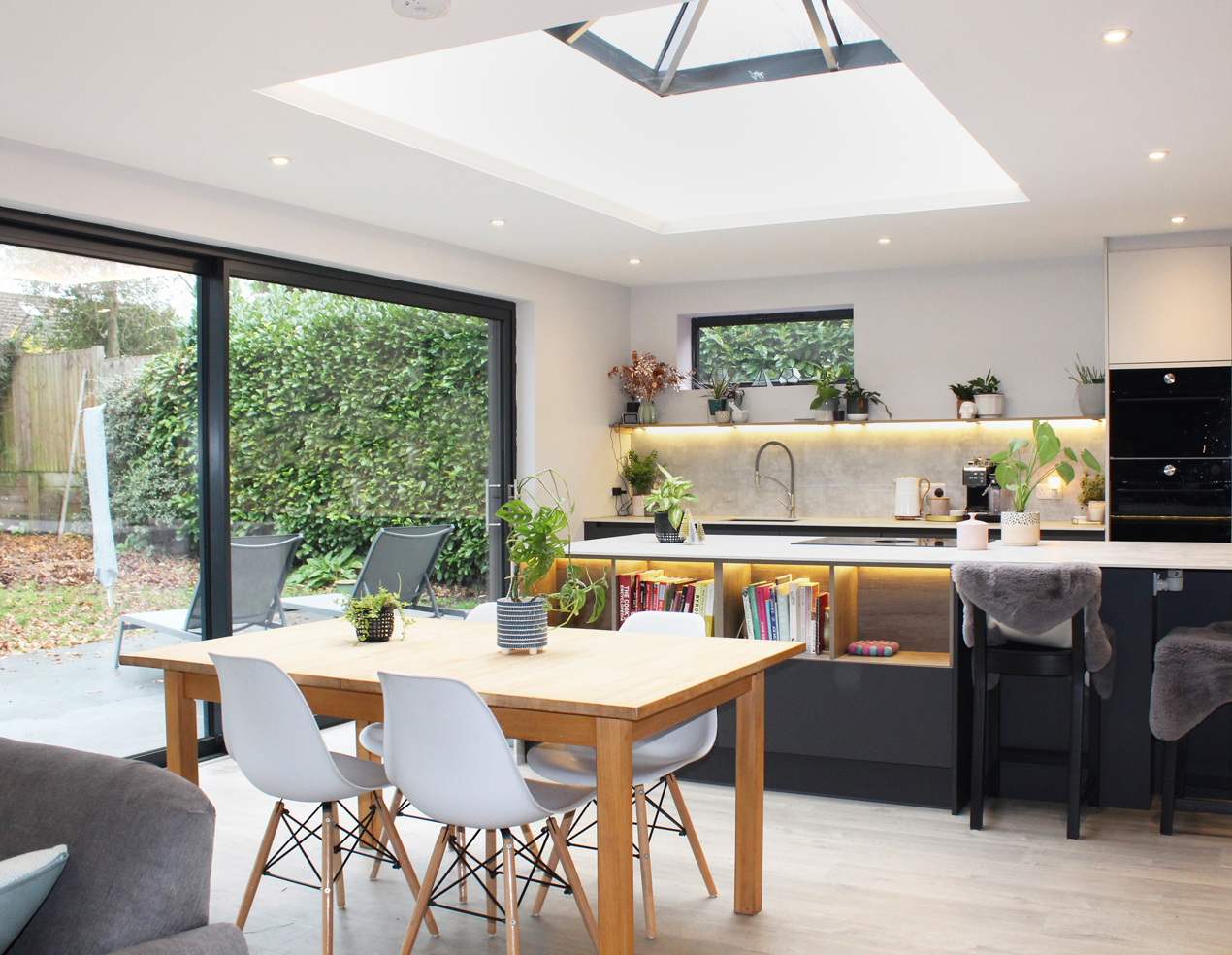
Our clients purchased the property with the intention of transforming the house to reflect modern living styles and to create new spaces for family life.
Our design brief from the client was to improve the flow of the house, increase the size of the kitchen and the dining area and to enlarge the first-floor bedroom and upstairs bathroom facilities.
Our proposal was to extend the house out by 4m across the full-width of the rear wall to create an open-plan family space to include kitchen, dining and social areas.
The key features of the space are the 3m x 2m roof latern and the 6m wide sliding doors. These elements help to orientate the extension to the natural environment to ensure that sunlight and daylight levels are maximised throughout the year.
The project was completed in June 2021.The works were undertaken by Marshall and Mace. The clients are delighted with the design as it has completely modernised the house, opened up space and improved their family life.
Our design brief from the client was to improve the flow of the house
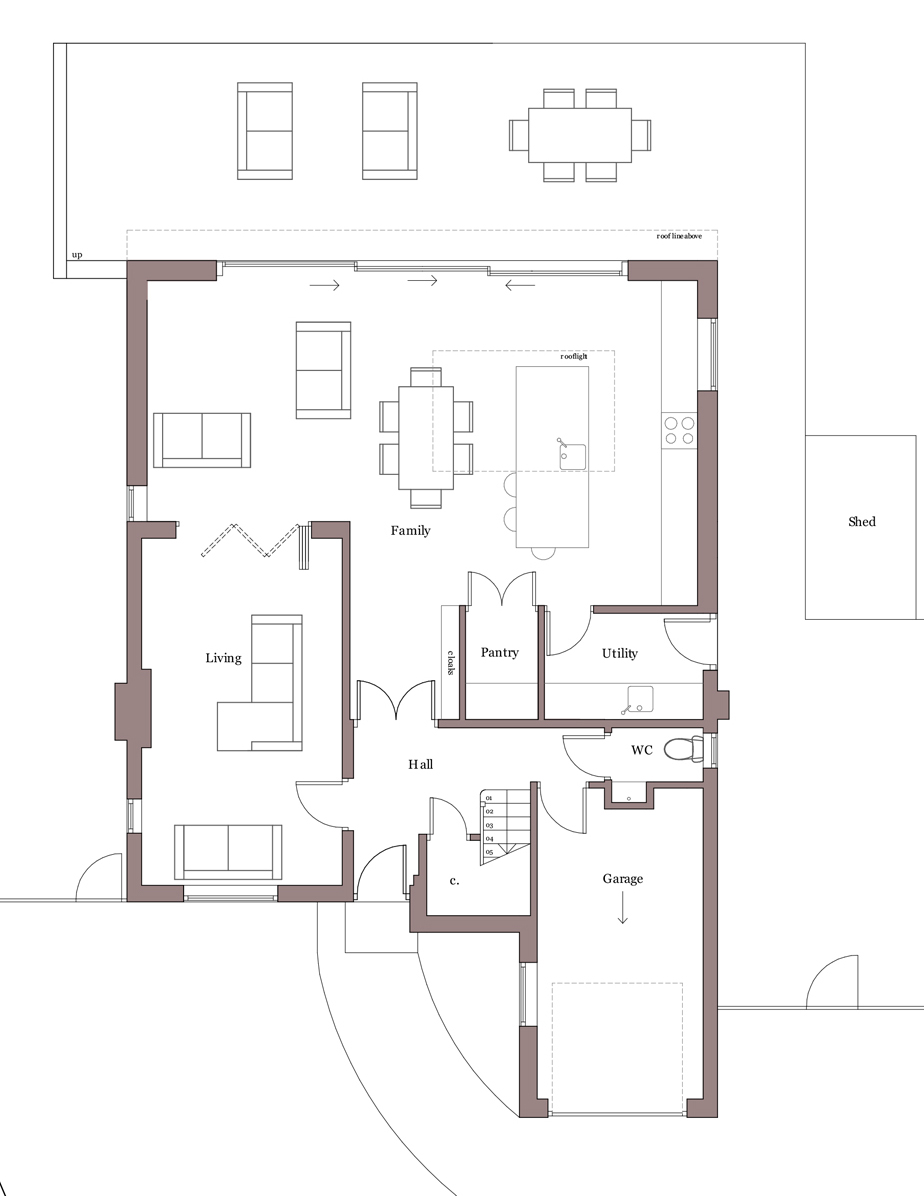
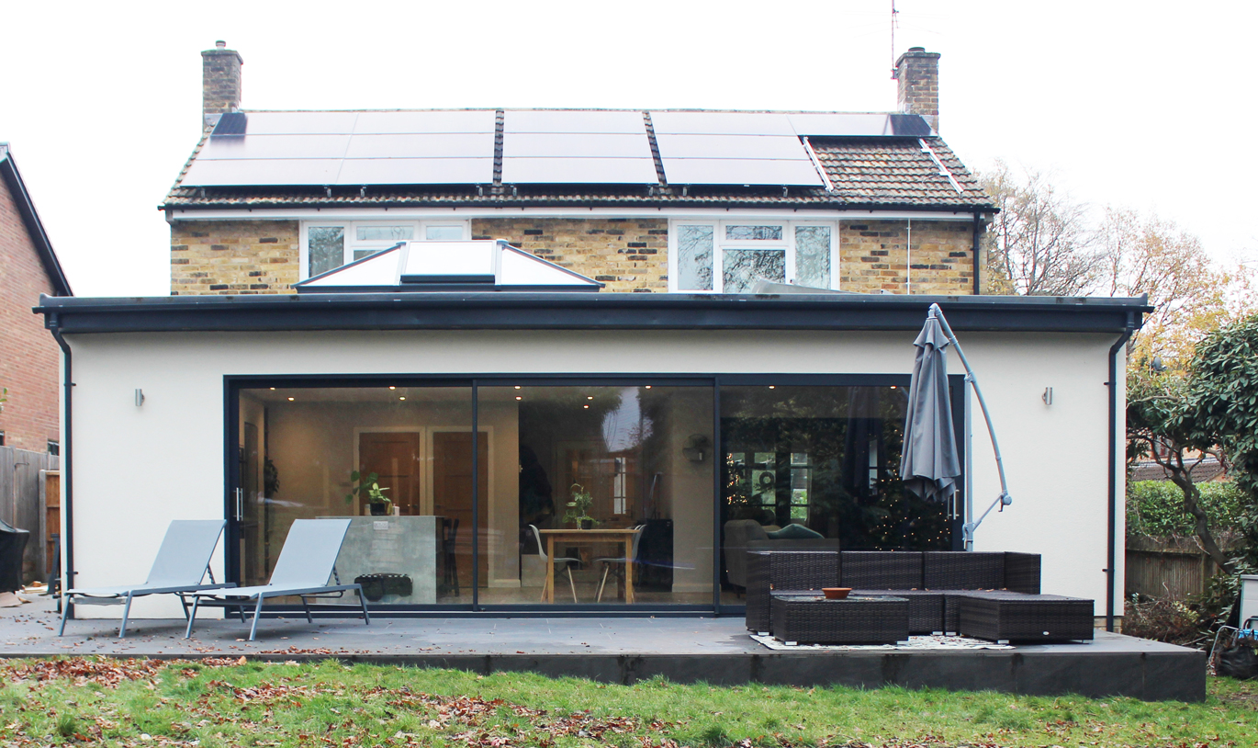
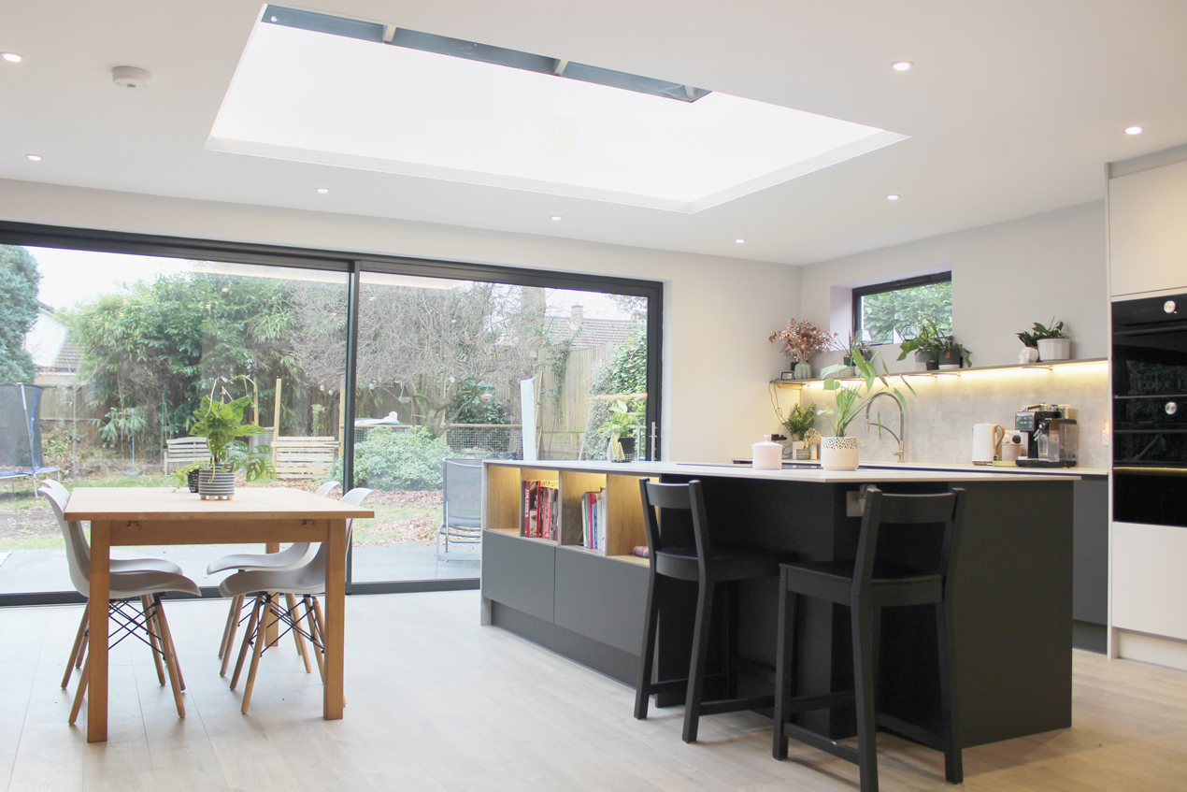
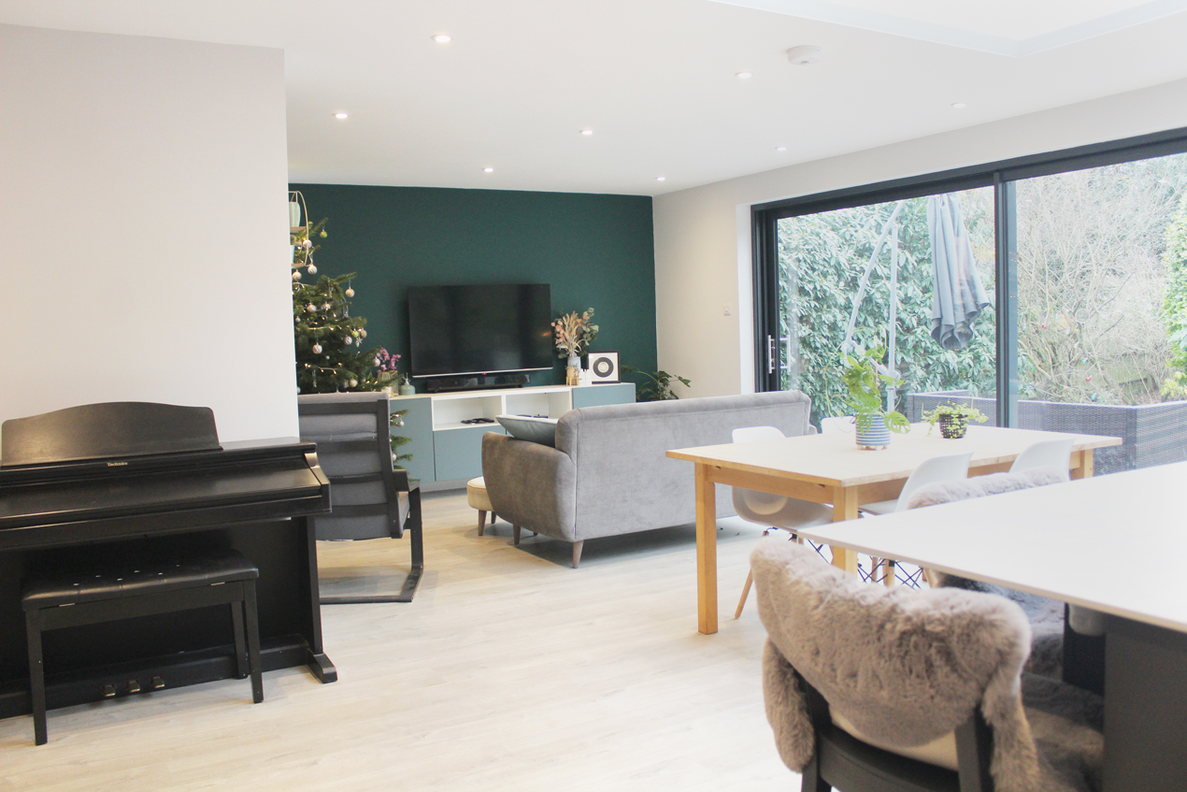
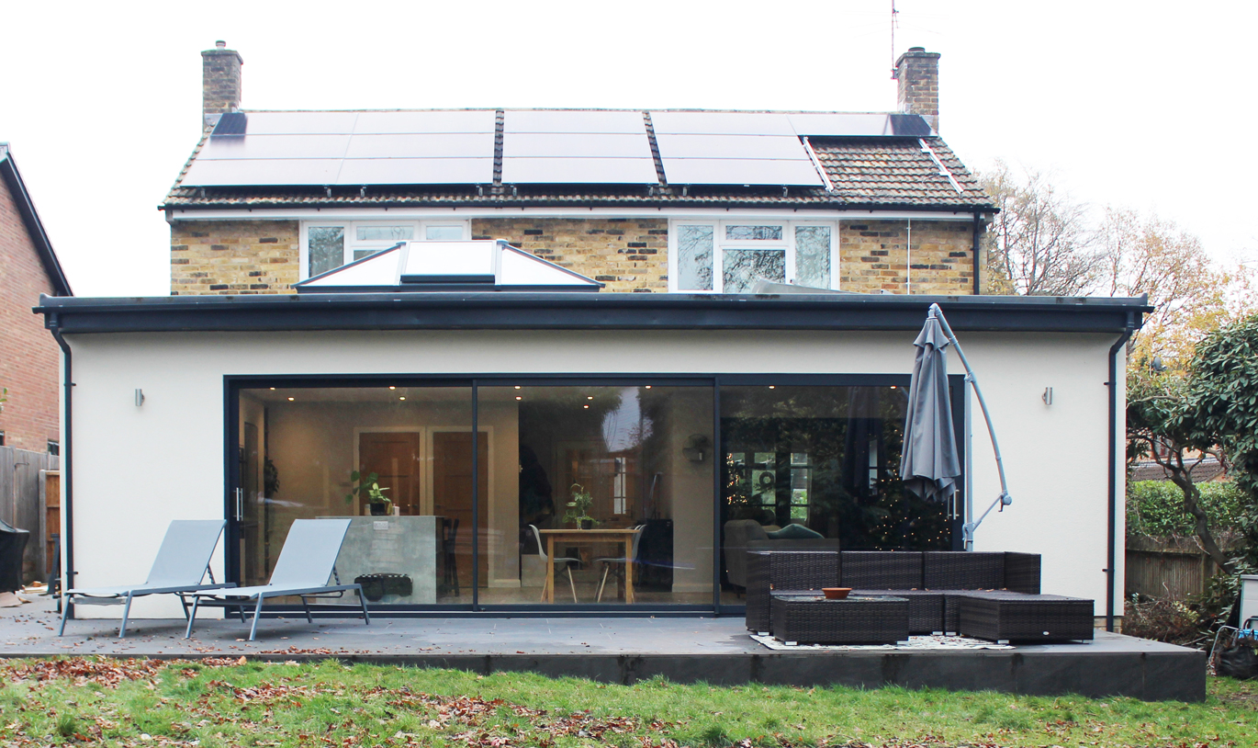
We look forward to hearing from you and working together. Your starting point is a free initial consultation, so we can have a chat and discuss your ideas.

MJH Architects Limited. Company Number 12569801. Registered office address: Suite 15 The Enterprise Centre, Coxbridge Business Park, Farnham, Surrey, United Kingdom, GU10 5EH
