Empress Avenue, Farnborough
Empress Avenue, Farnborough
This four-bedroom detached house in Farnborough had considerable untapped potential.
This four-bedroom detached house in Farnborough had considerable untapped potential.
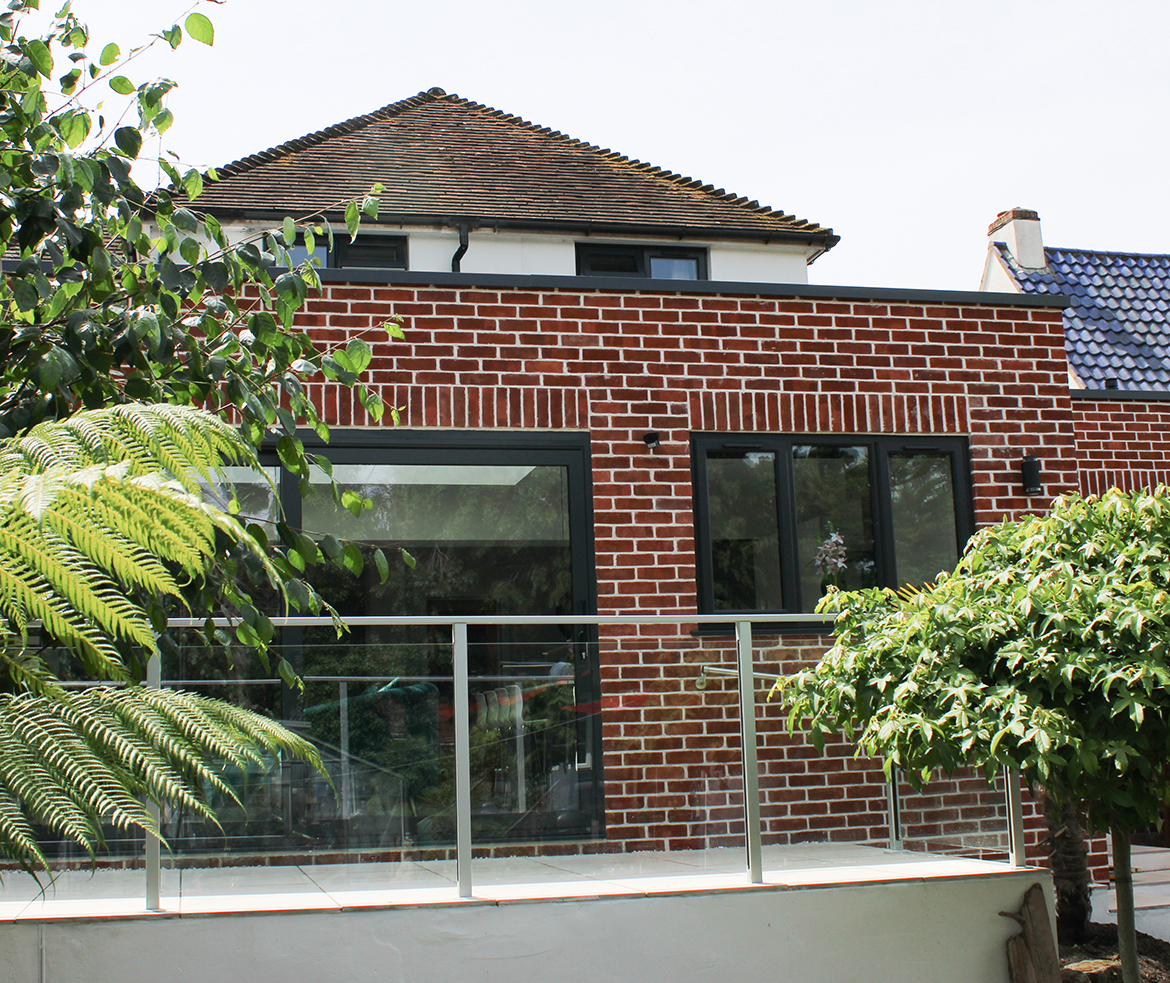
Our clients tasked us with creating an improved ground floor layout to meet their lifestyle needs. The project involved a large extension and considerable alteration works.
An open plan family area with kitchen was formed from the removal of a conservatory and a new rear extension, a new utility area was formed from the part conversion of the garage and the front entrance hall has moved to align with the open plan family space.
Now complete the works have transformed the owners’ enjoyment of the house and created new family moments.
Works were completed by Marshall and Mace.
Our clients tasked us with creating an improved ground floor layout to meet their lifestyle needs. The project involved a large extension and considerable alteration works.
An open plan family area with kitchen was formed from the removal of a conservatory and a new rear extension, a new utility area was formed from the part conversion of the garage and the front entrance hall has moved to align with the open plan family space.
Now complete the works have transformed the owners’ enjoyment of the house and created new family moments.
Works were completed by Marshall and Mace.
Now complete the works have transformed the owners’ enjoyment of the house and created new family moments.
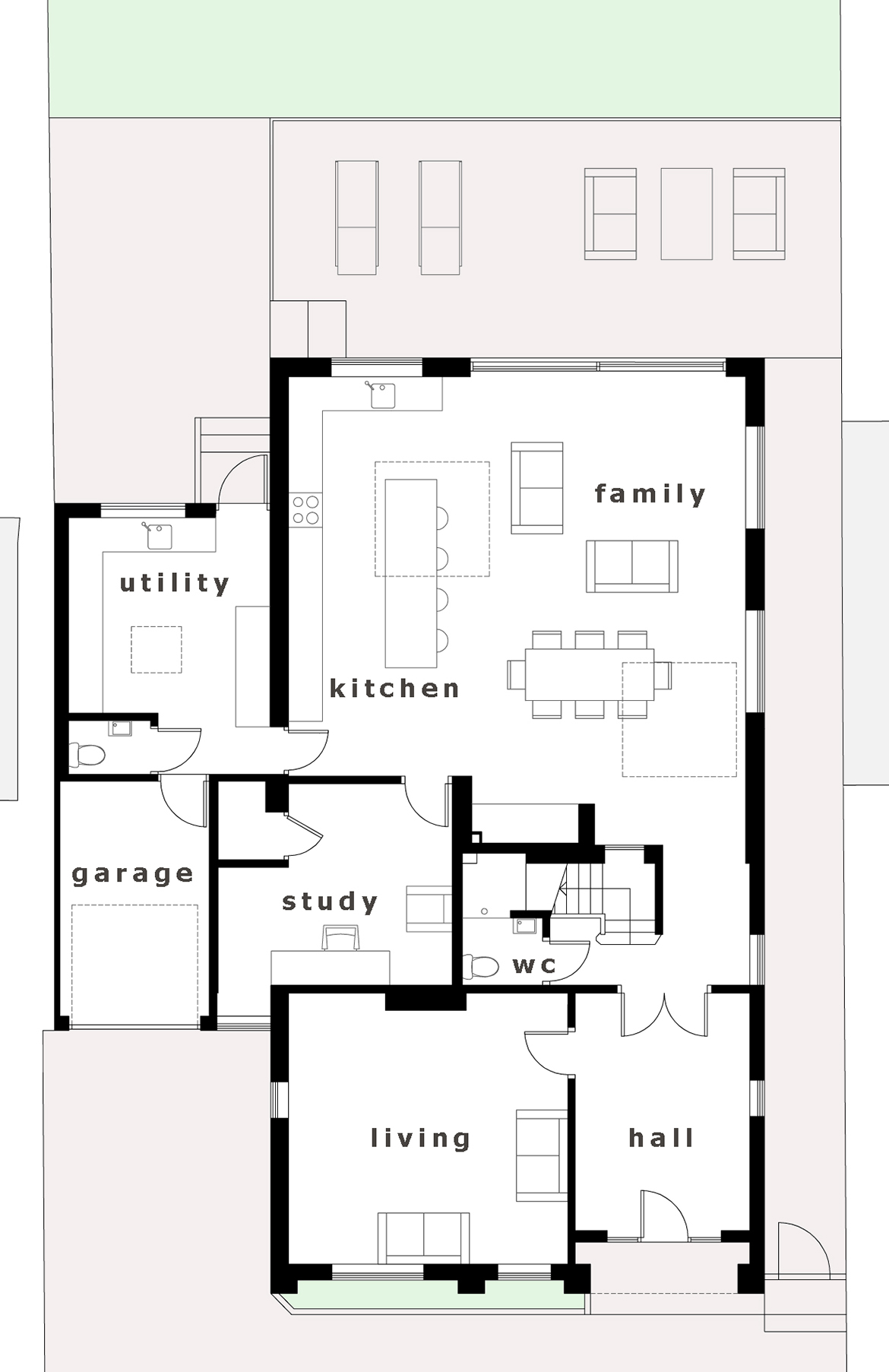
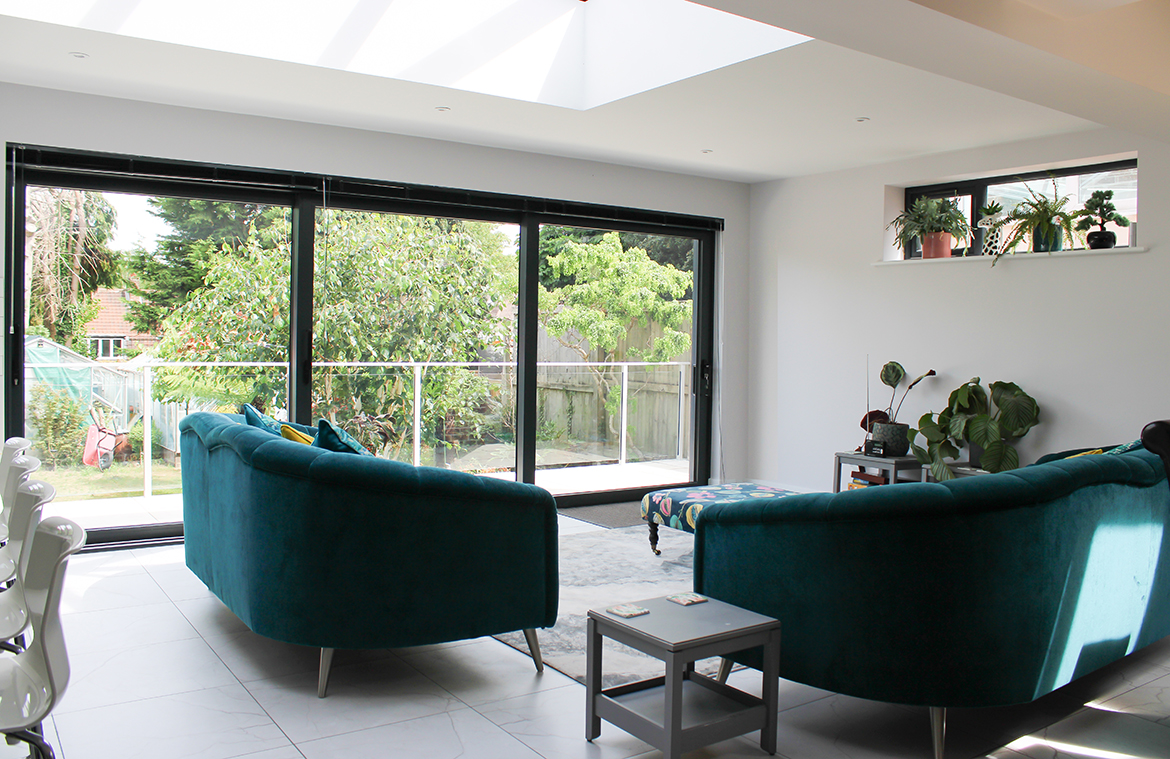
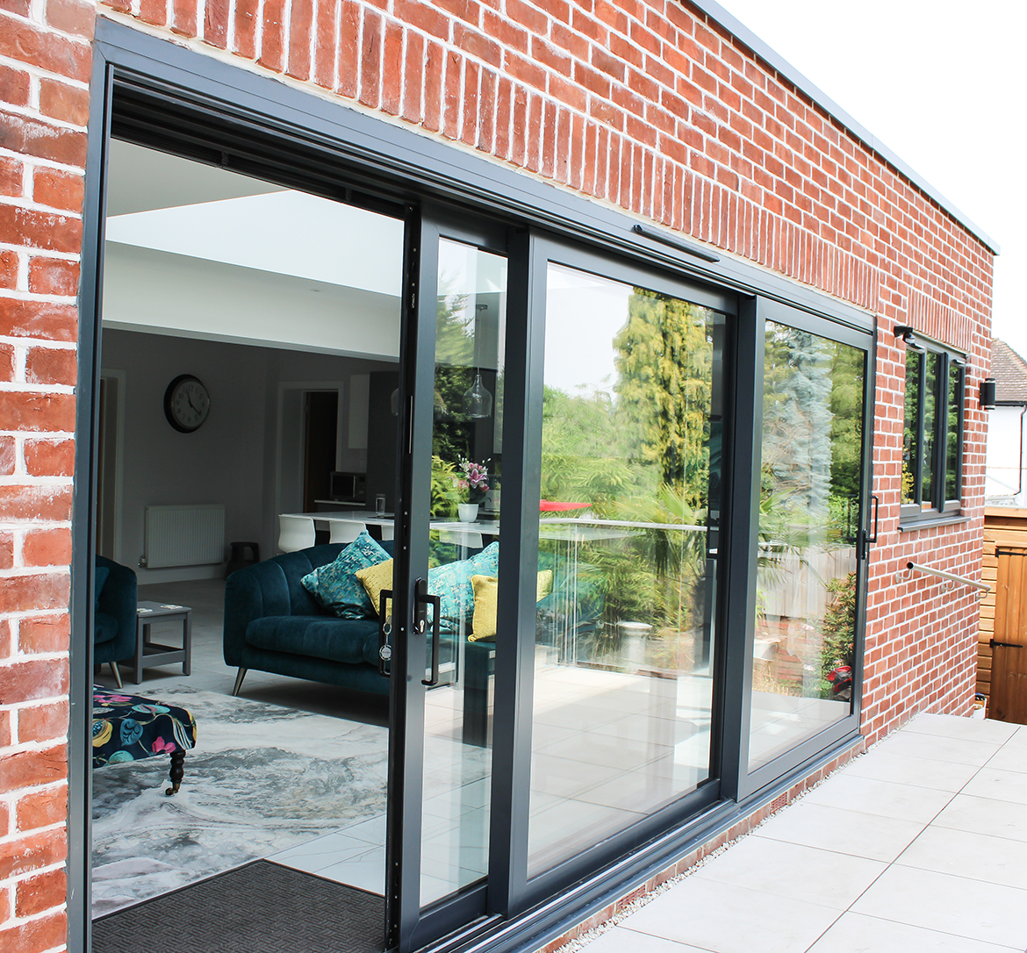
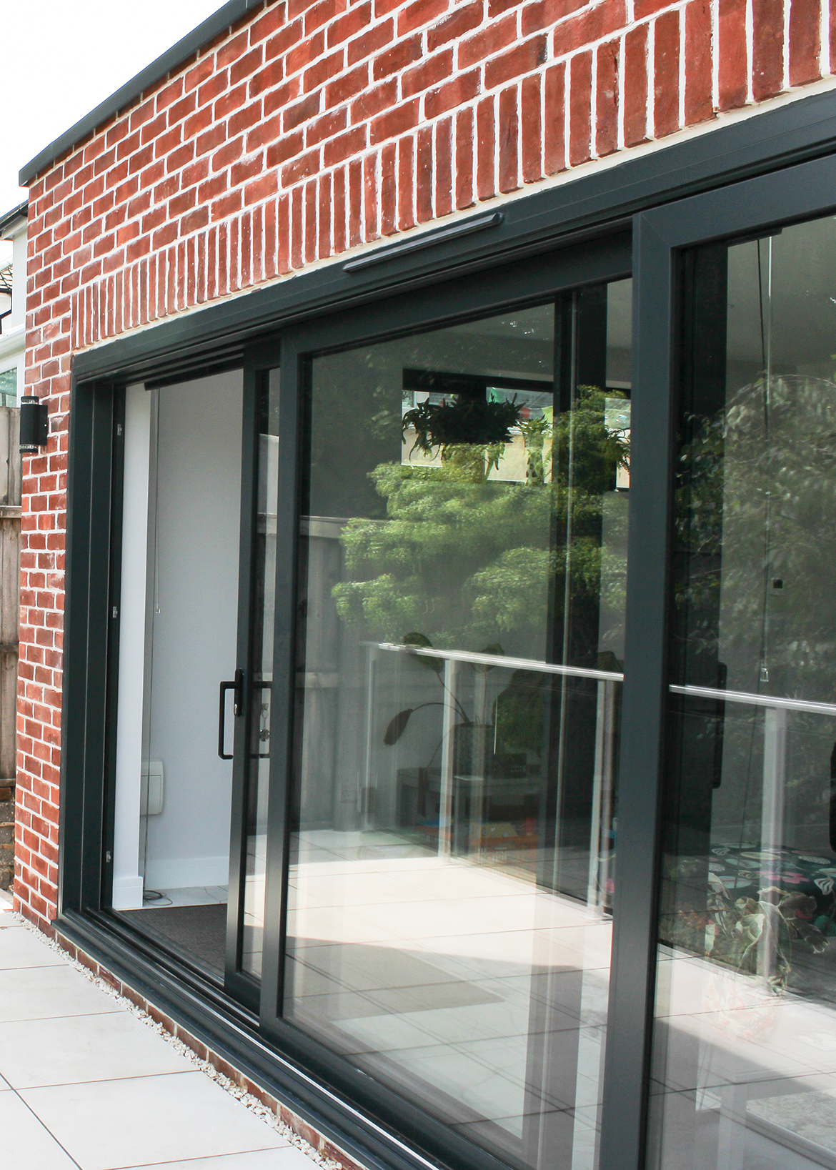
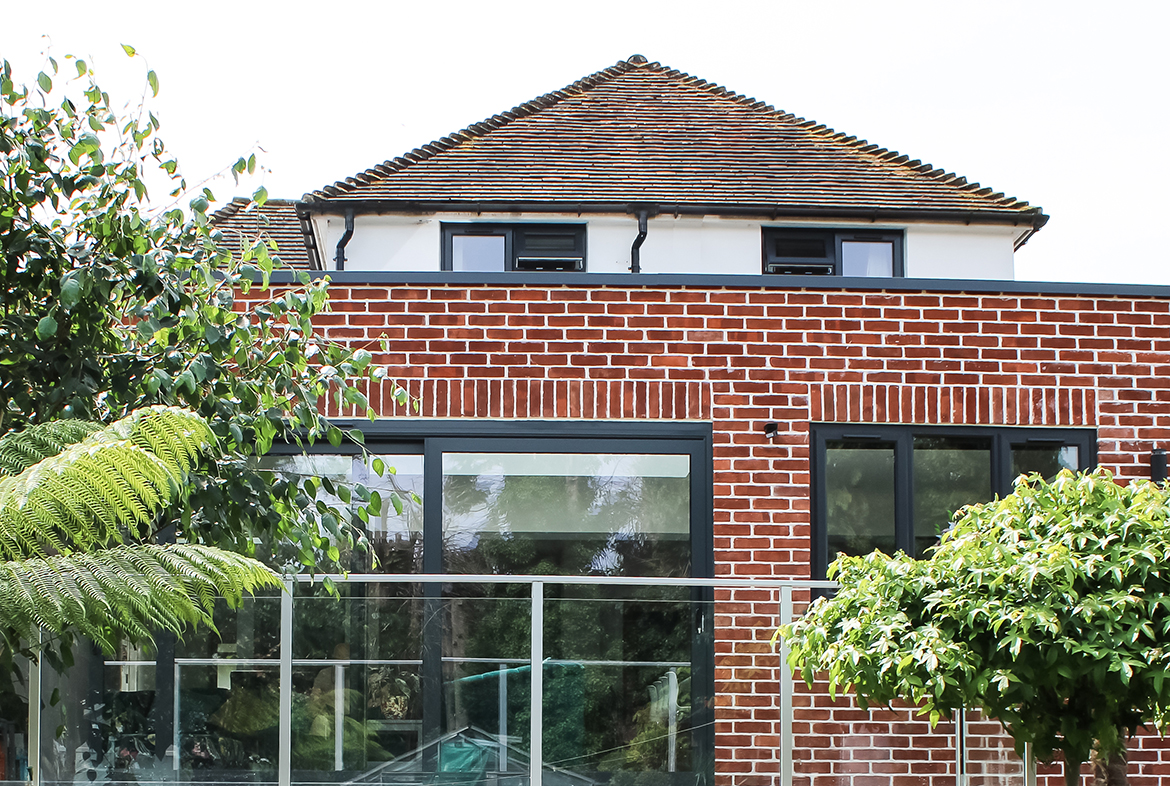
We look forward to hearing from you and working together. Your starting point is a free initial consultation, so we can have a chat and discuss your ideas.

MJH Architects Limited. Company Number 12569801. Registered office address: Suite 15 The Enterprise Centre, Coxbridge Business Park, Farnham, Surrey, United Kingdom, GU10 5EH
