Ellens, Long Sutton
Ellens, Long Sutton
Our clients wanted to improve the ground floor layout of their house to match their lifestyle and maximise the benefits of their unique location in the North East Hampshire countryside and the Long Sutton Conservation Area.
Our clients wanted to improve the ground floor layout of their house to match their lifestyle and maximise the benefits of their unique location in the North East Hampshire countryside and the Long Sutton Conservation Area.
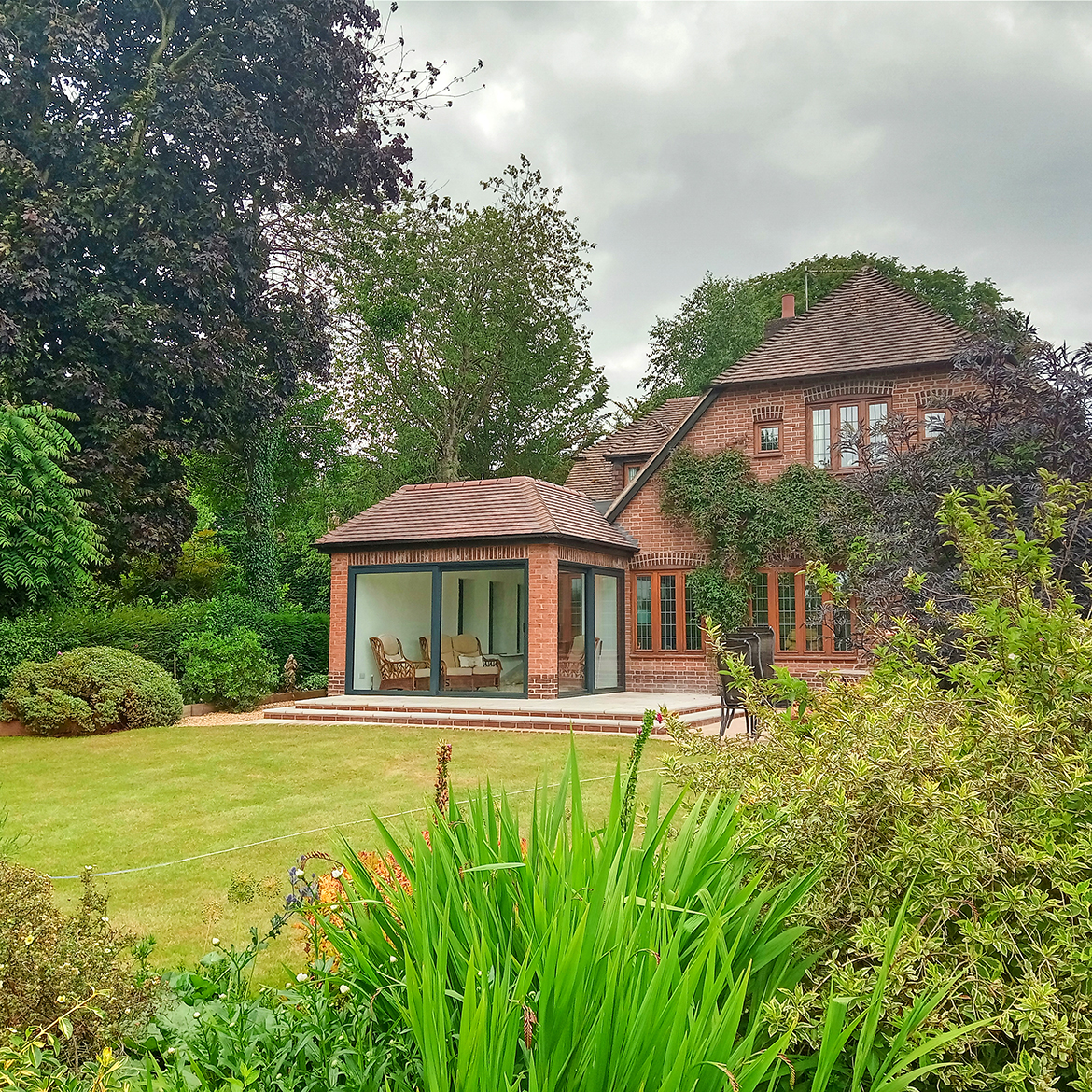
Our clients wanted to improve the ground floor layout of their house to match their lifestyle and maximise the benefits of their unique location in the North East Hampshire countryside and the Long Sutton Conservation Area.
The project focused on improving the relationship between the kitchen and the garden by reorganising and creating more useable habitable space. The first part of the design process was to remove the conservatory and the wall separating the conservatory and the kitchen to create an open-plan space.
The conservatory area became a new dining area whilst a new extension formed an informal seating area. The project's key features were to maximise natural light and the views and improve connectivity within the house. The use of sliding doors, a vaulted ceiling, roof lights and slot windows combined to fulfil the brief. The space works as one harmonious area (measuring 60 sqm) with the three combined functions of kitchen, dining, and relaxing work equally as well as individual functions.
The works were completed in the summer of 2022 and have helped transform the property and increased the owner’s enjoyment of life at home.
The project focused on improving the relationship between the kitchen and the garden by reorganising and creating more useable habitable space. The first part of the design process was to remove the conservatory and the wall separating the conservatory and the kitchen to create an open-plan space.
The conservatory area became a new dining area whilst a new extension formed an informal seating area. The project's key features were to maximise natural light and the views and improve connectivity within the house. The use of sliding doors, a vaulted ceiling, roof lights and slot windows combined to fulfil the brief. The space works as one harmonious area (measuring 60 sqm) with the three combined functions of kitchen, dining, and relaxing work equally as well as individual functions.
The works were completed in the summer of 2022 and have helped transform the property and increased the owner’s enjoyment of life at home.
The project's key features were to maximise natural light and the views and improve connectivity within the house.
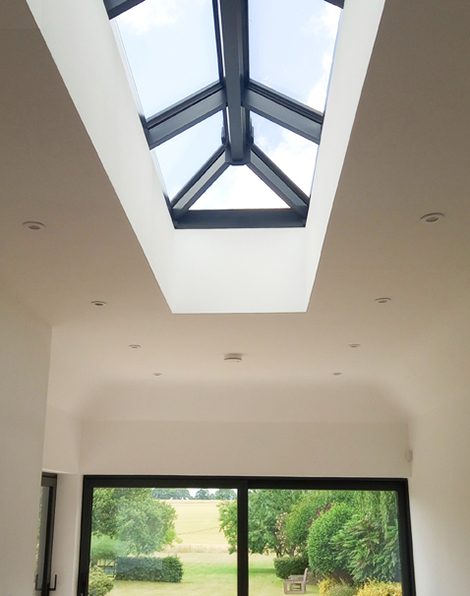
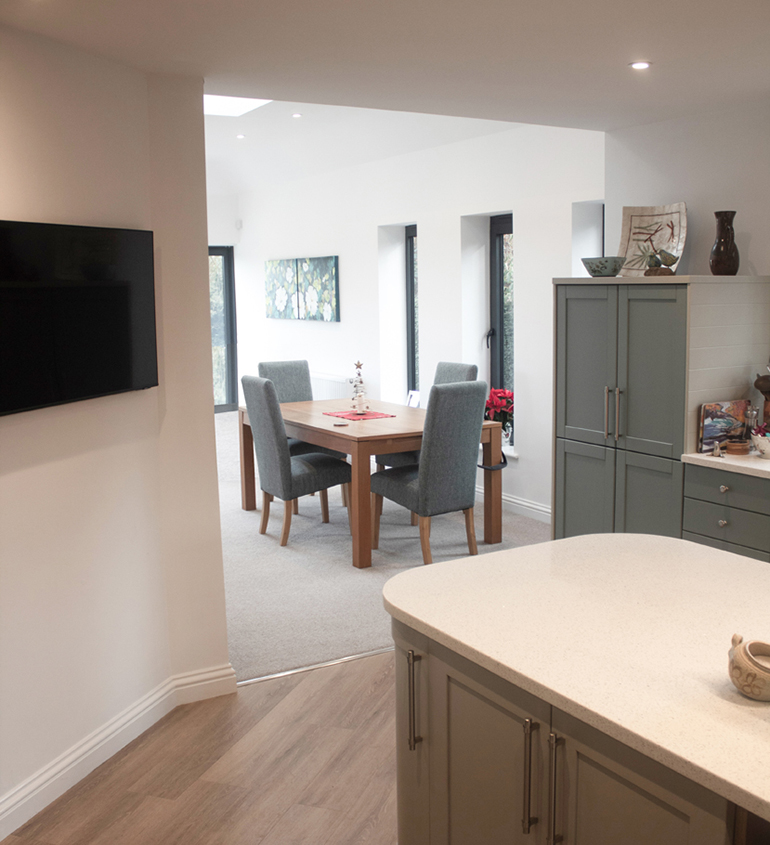
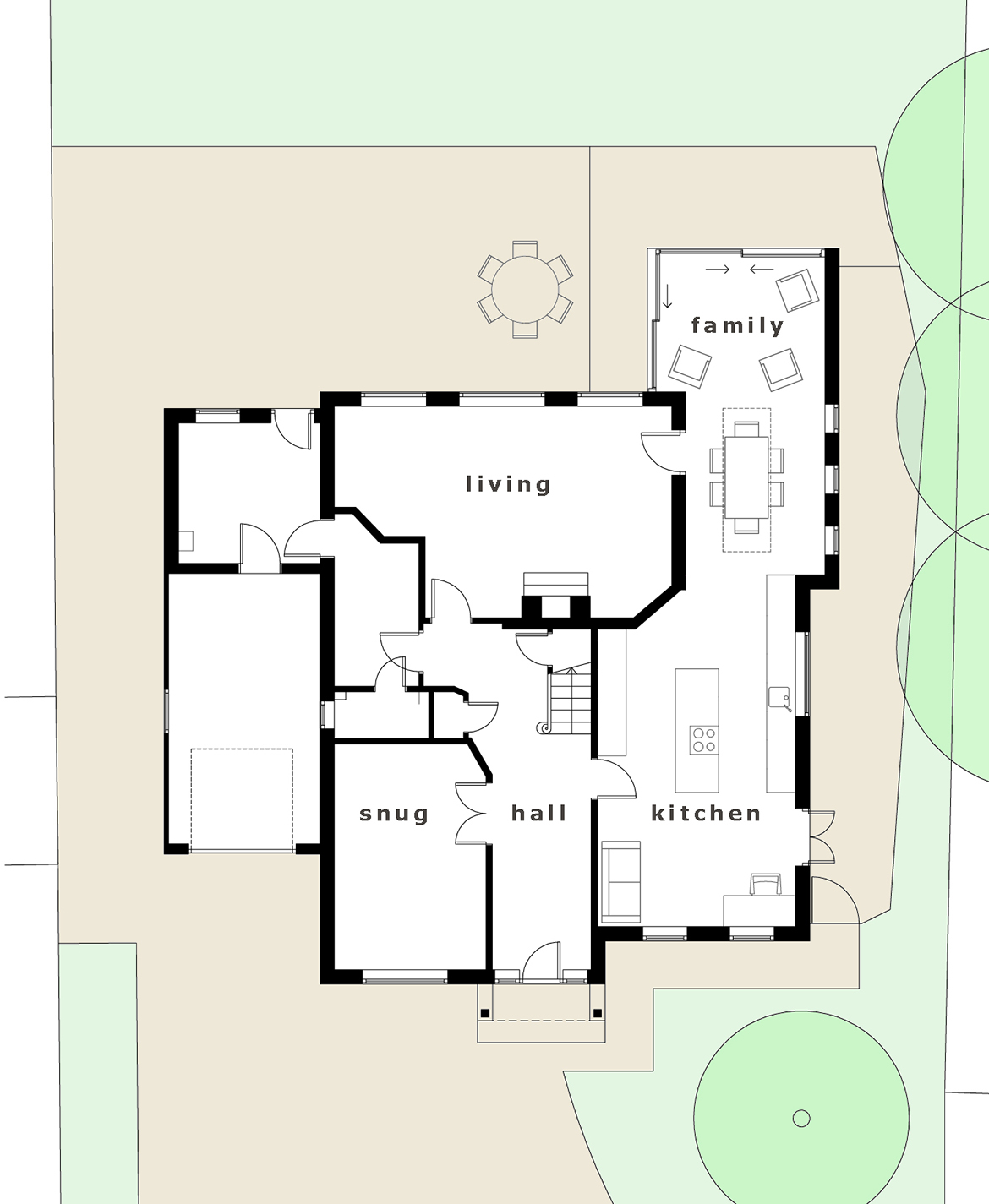
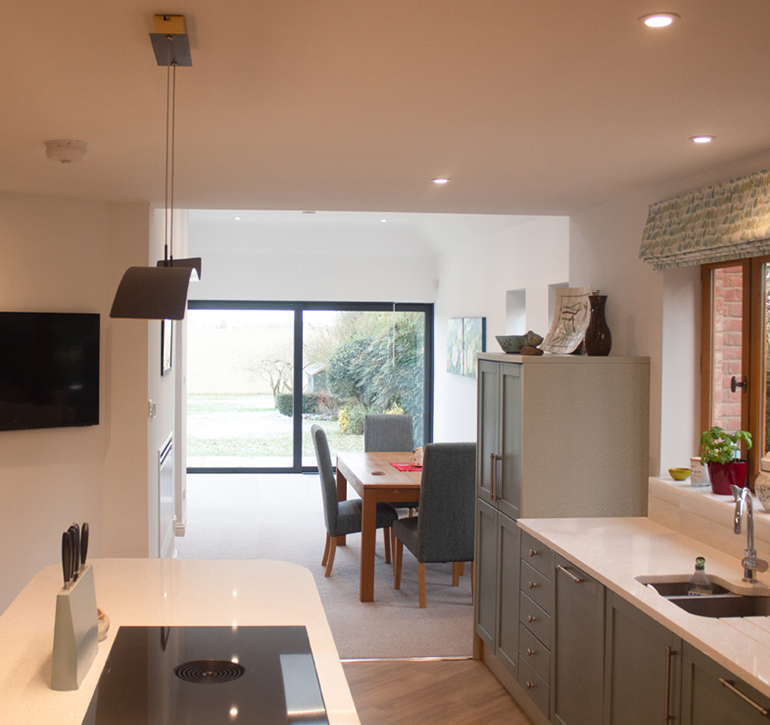
We look forward to hearing from you and working together. Your starting point is a free initial consultation, so we can have a chat and discuss your ideas.

MJH Architects Limited. Company Number 12569801. Registered office address: Suite 15 The Enterprise Centre, Coxbridge Business Park, Farnham, Surrey, United Kingdom, GU10 5EH
