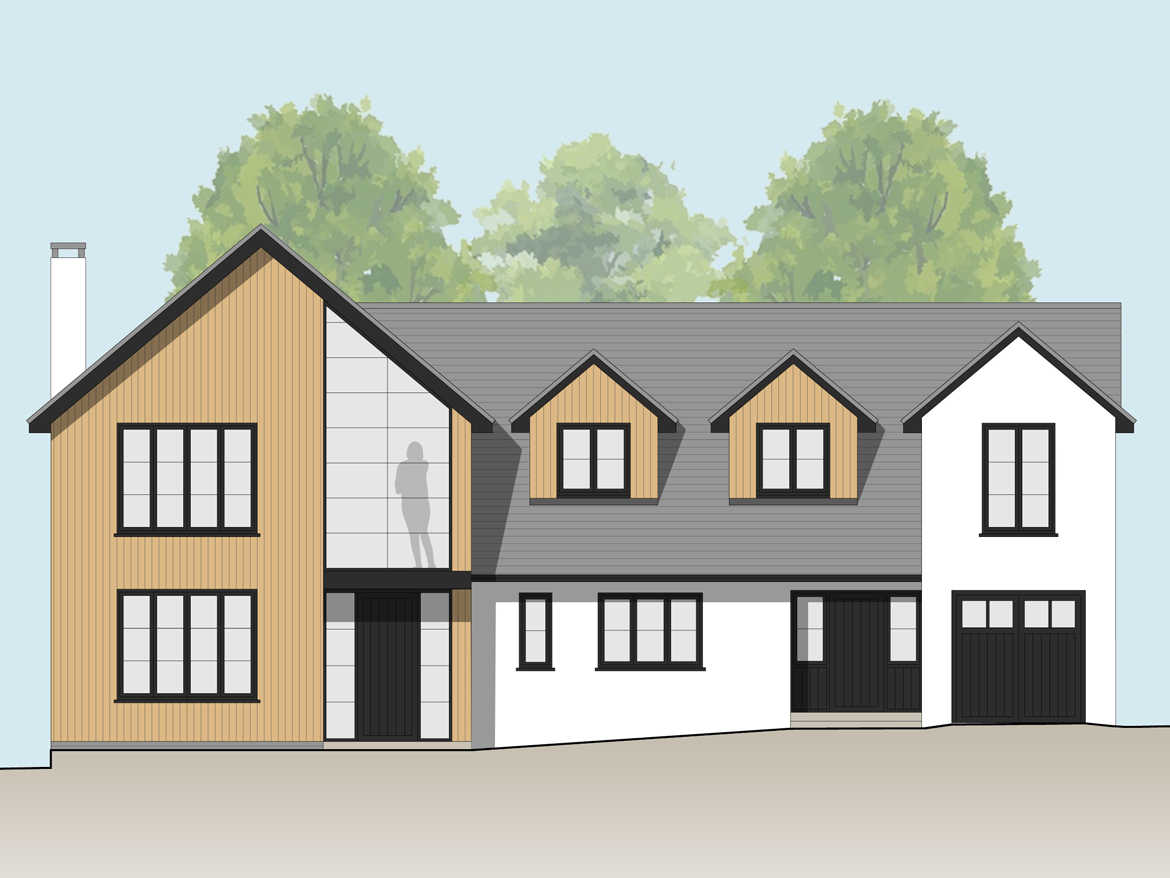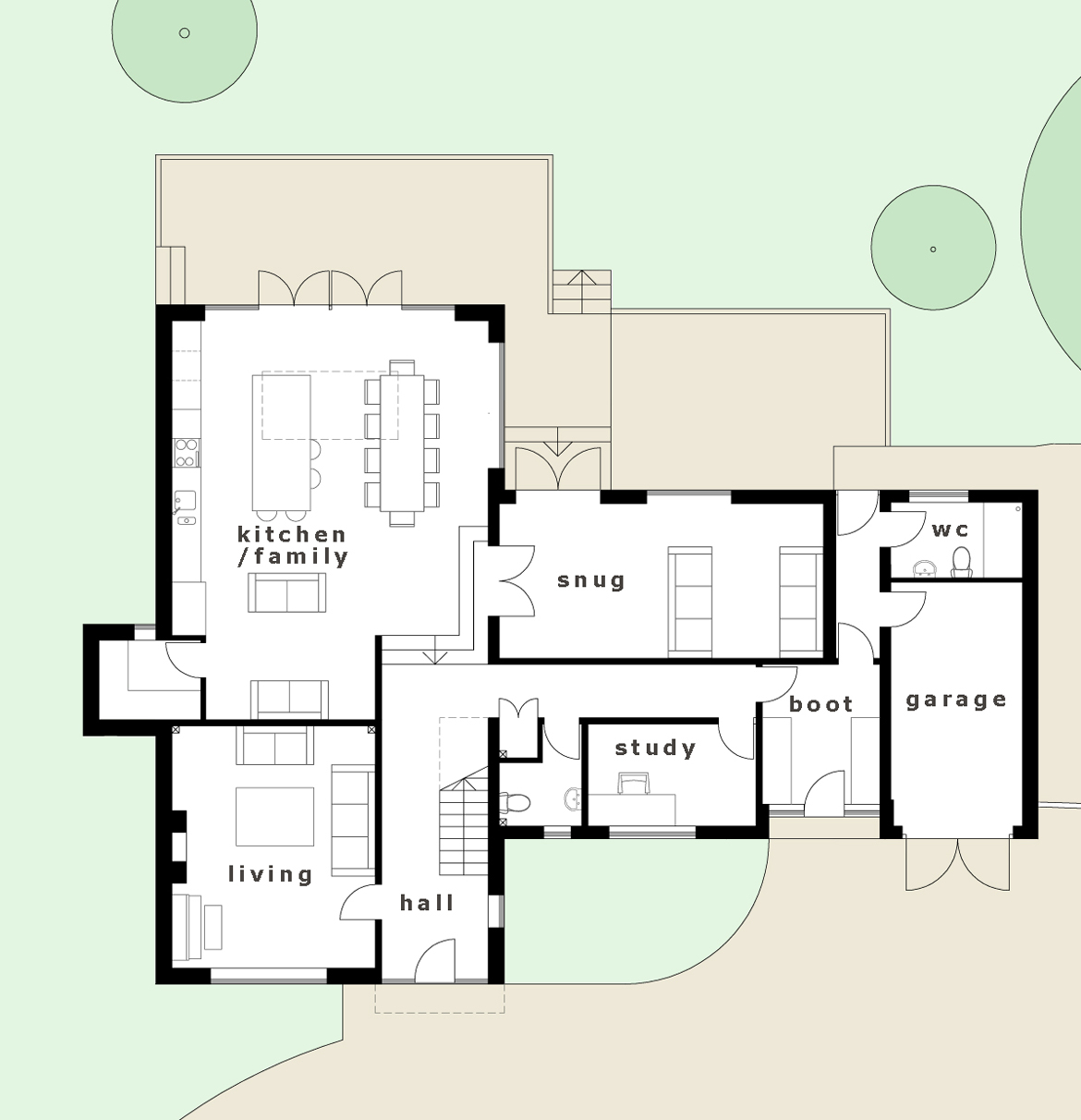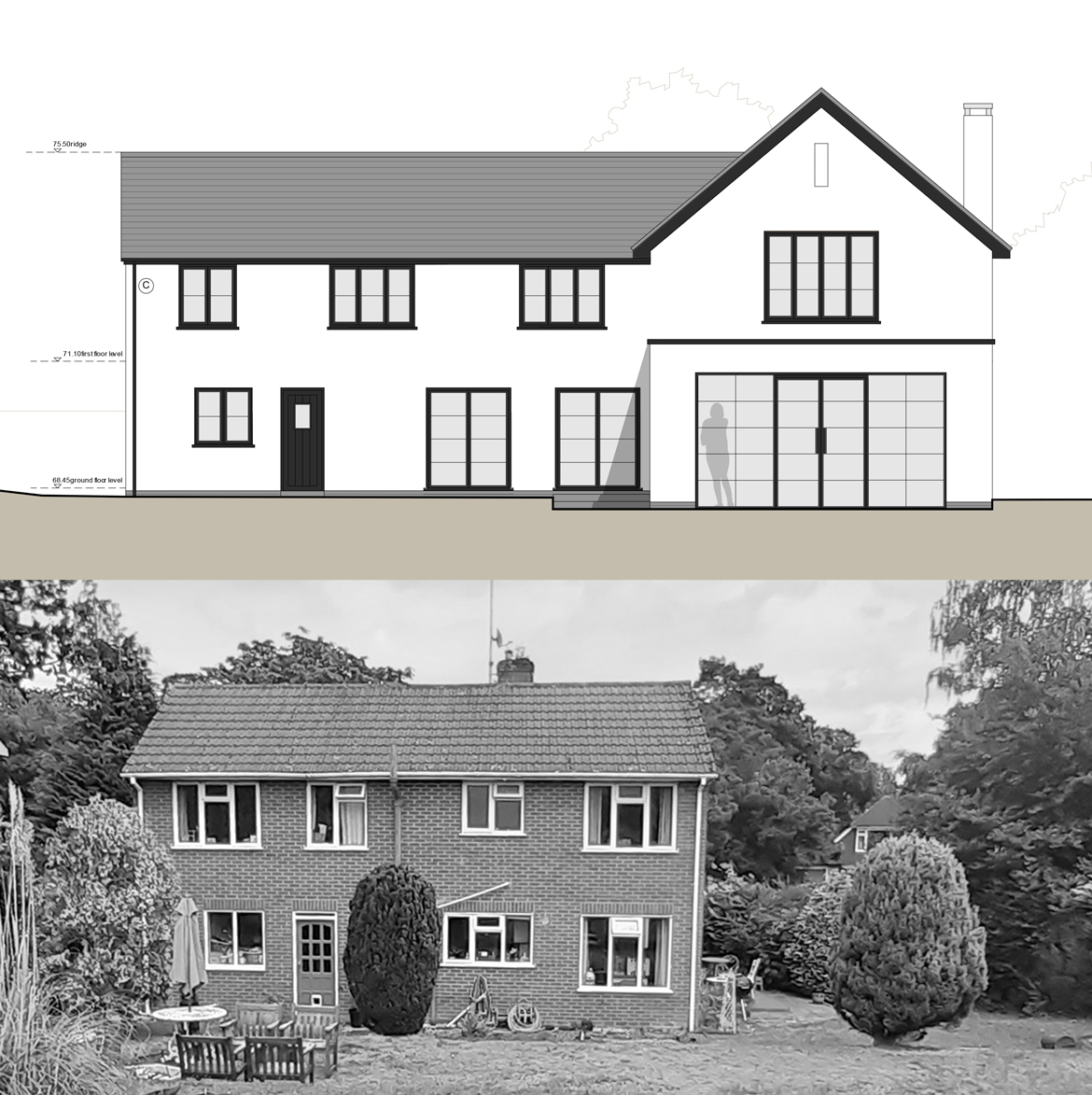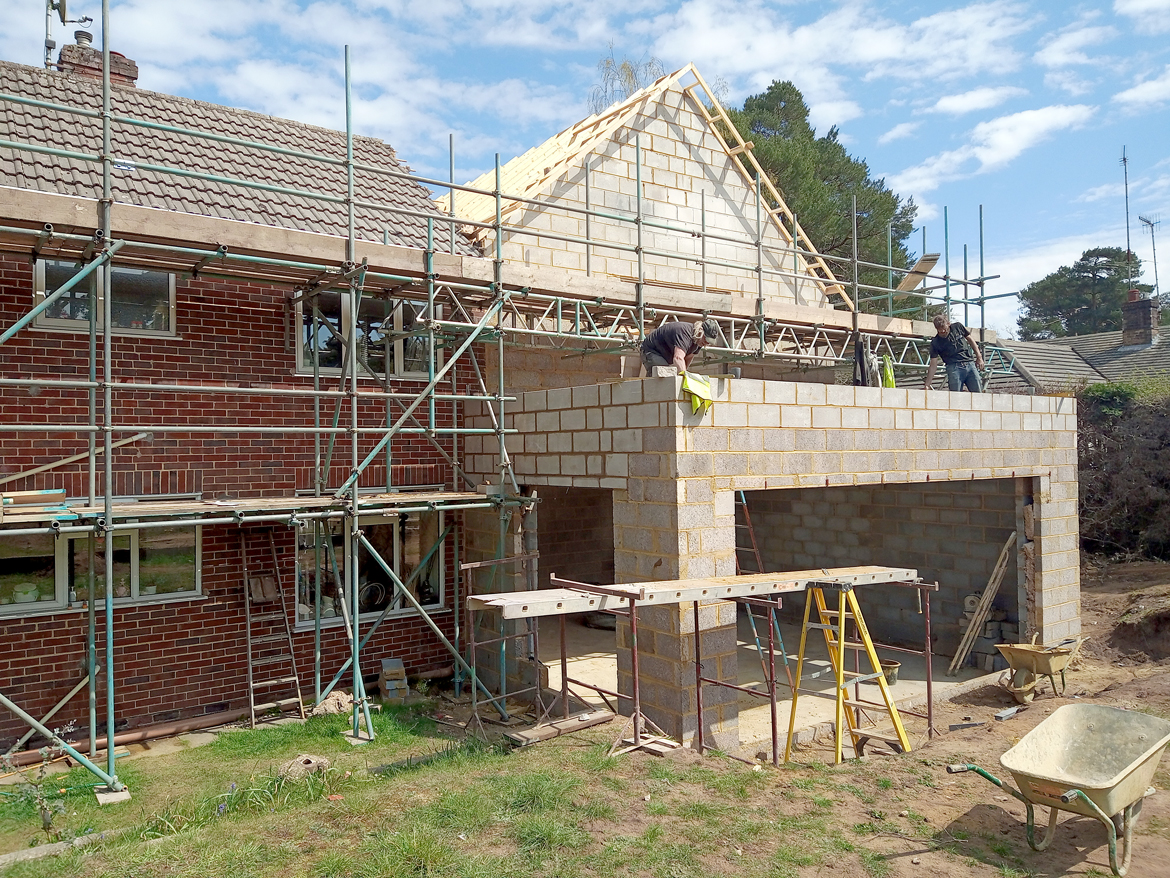Dene Lane, Farnham
Dene Lane, Farnham
Dene Lane was purchased by our client with the intention of creating a new aspirational family home.
Dene Lane was purchased by our client with the intention of creating a new aspirational family home.

The original dwelling was built in the 1950s and has been suffering from an outdated layout and tired features. Our proposal to transform the property involved a complete overhaul of the internal layout so that it could link harmoniously with a new 200 sqm extension.
The key features include a large open plan kitchen and dining space, a split ground floor level and a double height entrance hall with feature stairs. The ground floor layout has been organised into a flowing series of spaces with a clear demarcation of shared and private areas. The design style is a contemporary vernacular style with crisp off render, feature timber cladding and slate tiles, all combining to create a sensitive material palette that relates to its location.
The project is due for completion in early 2022.
The original dwelling was built in the 1950s and has been suffering from an outdated layout and tired features. Our proposal to transform the property involved a complete overhaul of the internal layout so that it could link harmoniously with a new 200 sqm extension.
The key features include a large open plan kitchen and dining space, a split ground floor level and a double height entrance hall with feature stairs. The ground floor layout has been organised into a flowing series of spaces with a clear demarcation of shared and private areas. The design style is a contemporary vernacular style with crisp off render, feature timber cladding and slate tiles, all combining to create a sensitive material palette that relates to its location.
The project is due for completion in early 2022.
The key features include a large open plan kitchen and dining space, a split ground floor level and a double height entrance hall with feature stairs.



We look forward to hearing from you and working together. Your starting point is a free initial consultation, so we can have a chat and discuss your ideas.

MJH Architects Limited. Company Number 12569801. Registered office address: Suite 15 The Enterprise Centre, Coxbridge Business Park, Farnham, Surrey, United Kingdom, GU10 5EH
