Crosier Road
Crosier Road
Crosier Road is an end-of-terrace townhouse in Ickenham, Uxbridge.
The client’s brief was to improve the layout on each floor to include a single-storey rear extension.
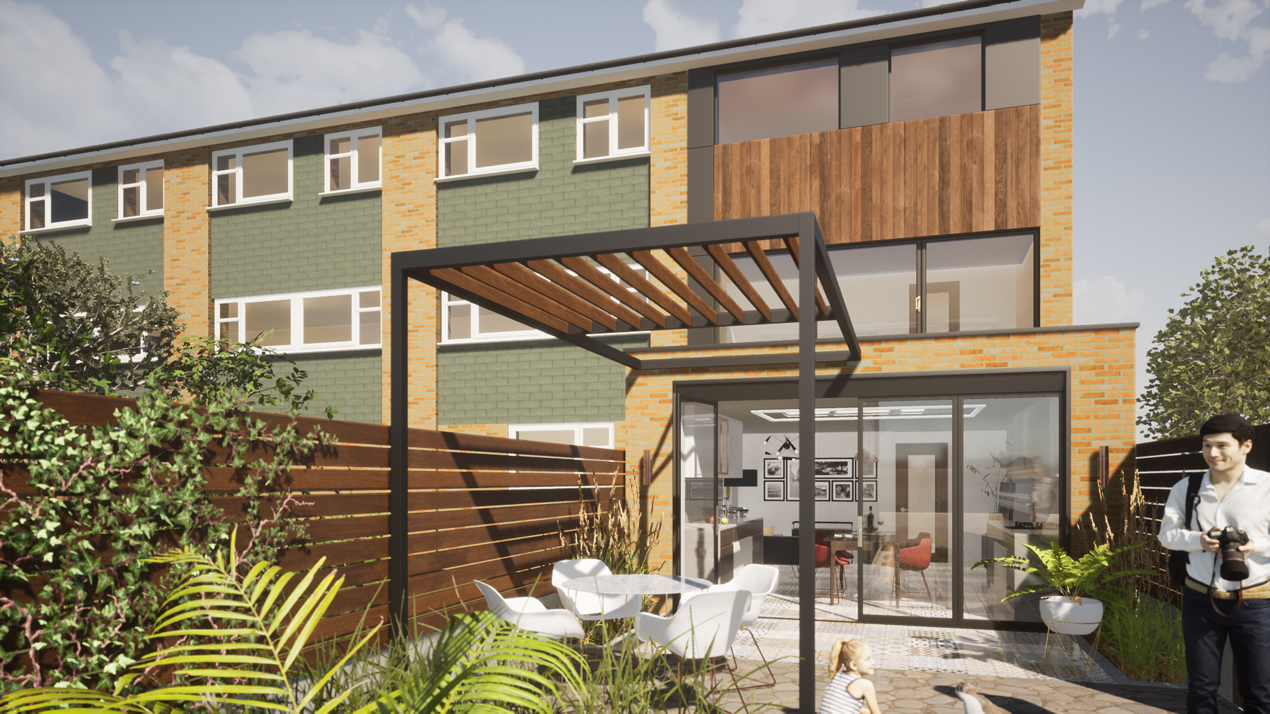
The client’s brief was to improve the layout on each floor to include a single-storey rear extension.
On the ground floor, the house included an integral garage at the front and small kitchen and dining area at the rear. The ground floor layout had a limited relationship with the garden.
Our proposals transformed the ground floor layout by converting the garage into useful home office space and a much-needed downstairs WC. At the rear we extended out by 3m to allow for a comfortable open plan space, to include a kitchen, dining and living area. We introduced a set of bi-fold doors to improve the connection between the garden and the house. In effect, the garden will become an additional space of the house in the summer months. The only element that stayed in situ was the existing staircase.
On the upper floors we increased the property from three bedrooms to bedrooms by creating two bedrooms and a shared bathroom per floor.
Our proposal exceeded the client’s original brief. Work is due to start on site early next year.
Our proposals transformed the ground floor layout by converting the garage into useful home office space and a much-needed downstairs WC

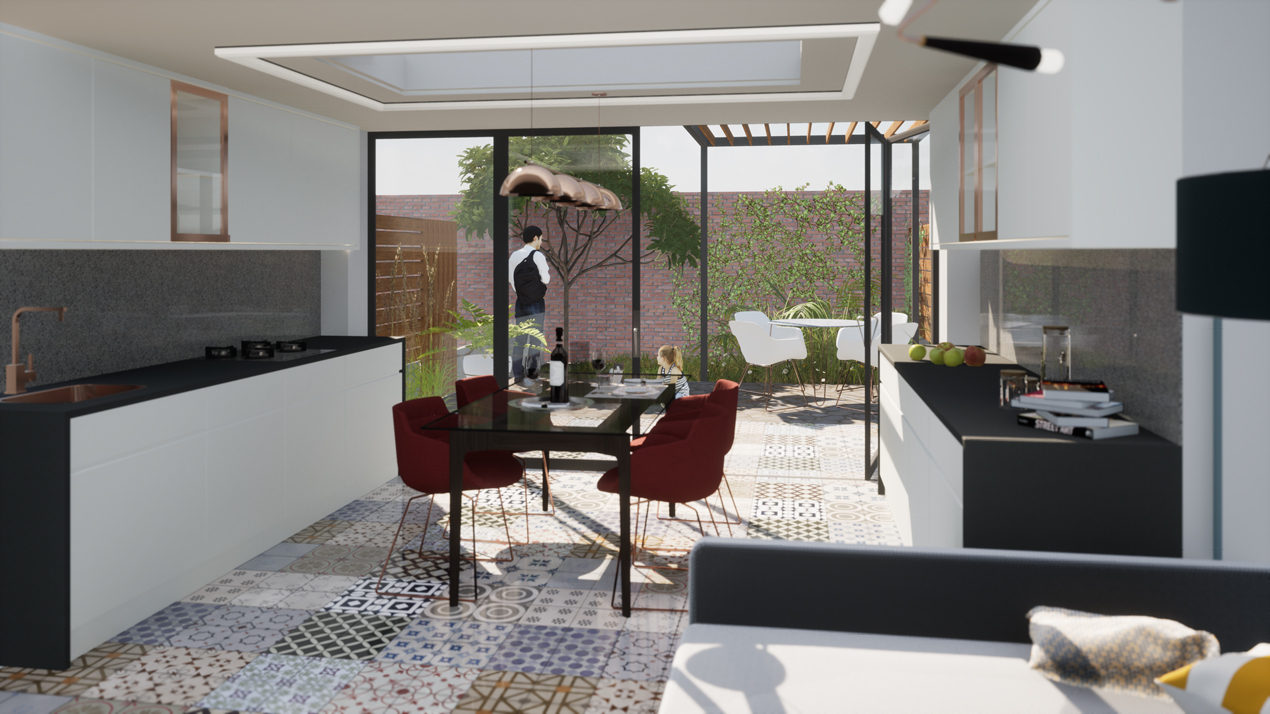
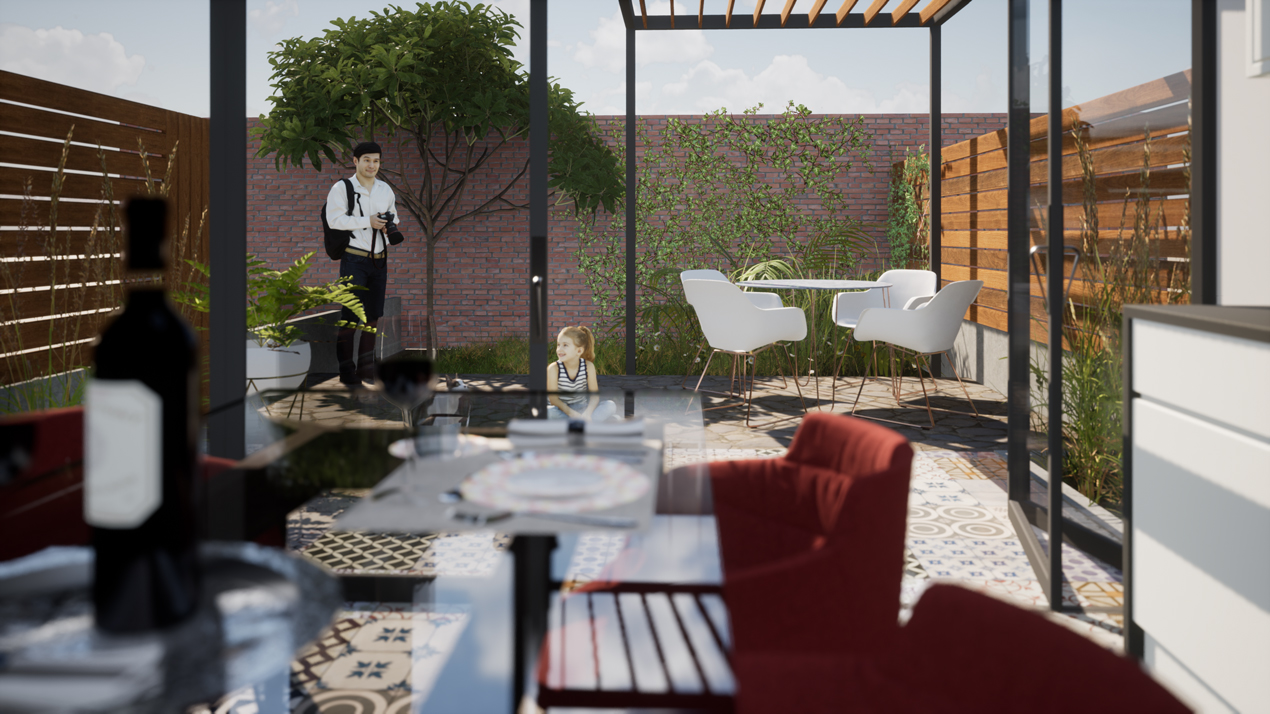
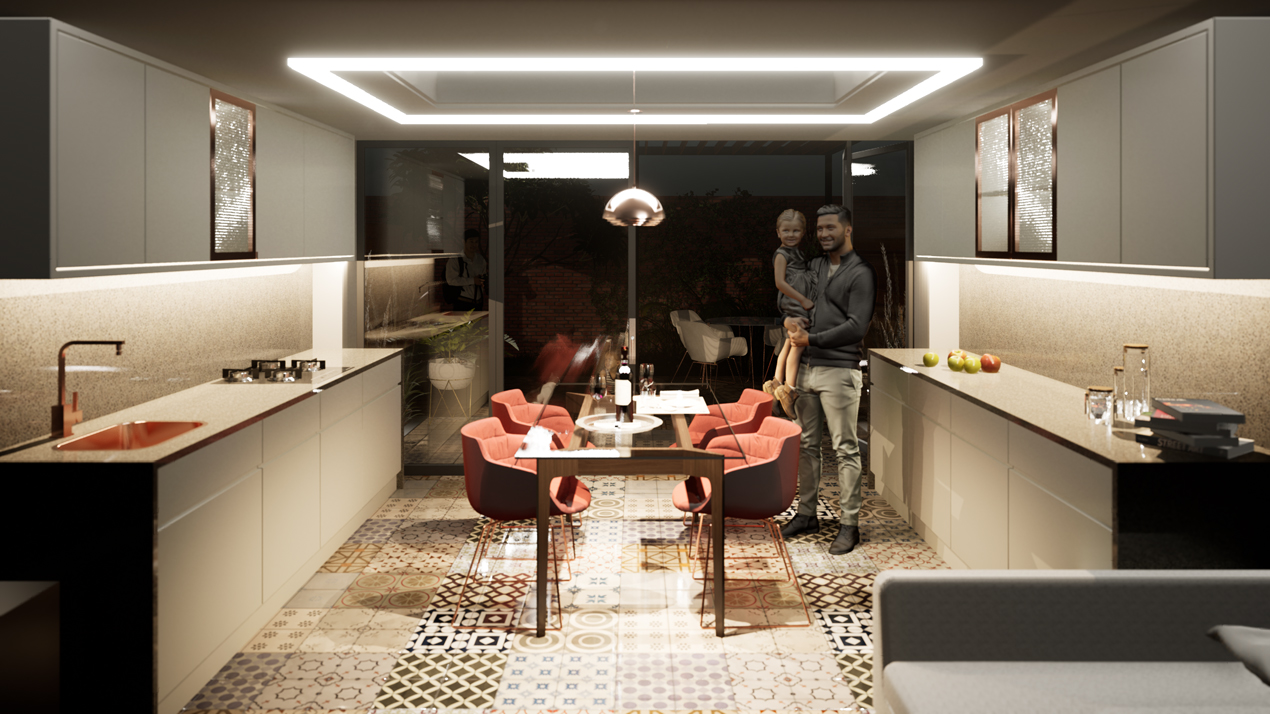
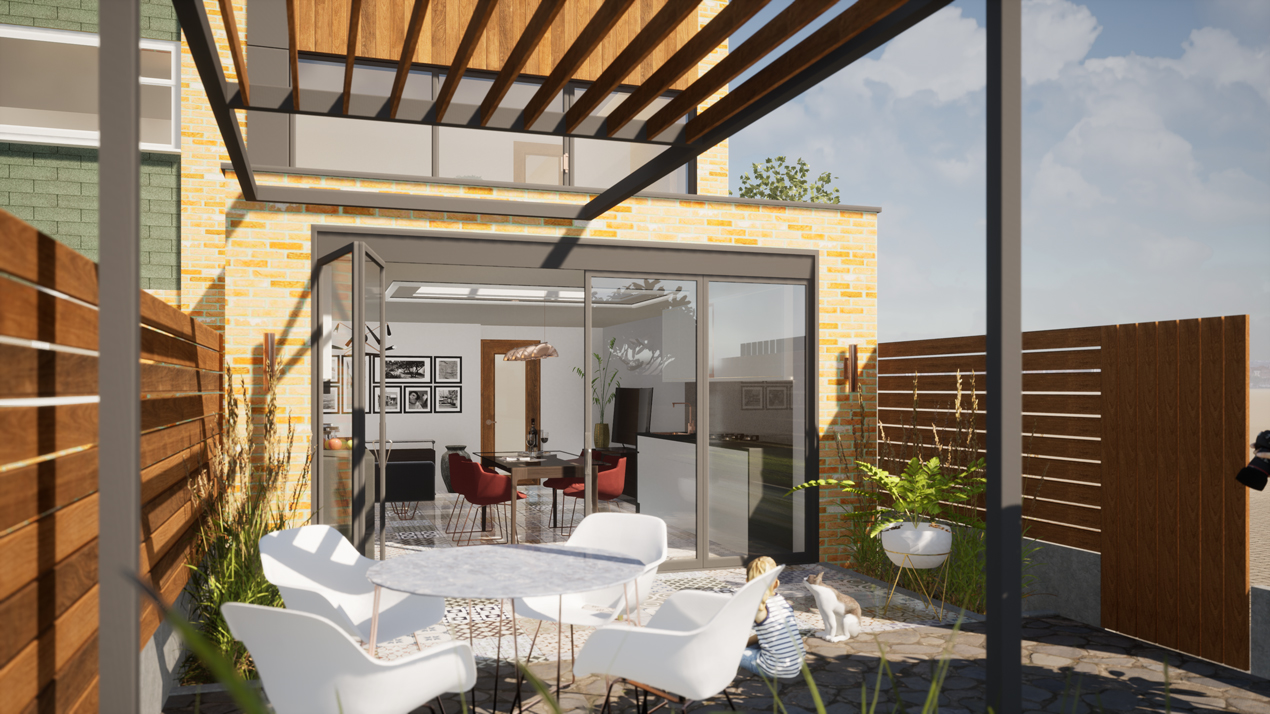
We look forward to hearing from you and working together. Your starting point is a free initial consultation, so we can have a chat and discuss your ideas.

Office
4 Rookswood
Alton GU34 2LD

MJH Architects Limited. Company Number 12569801. Registered office address: Suite 15 The Enterprise Centre, Coxbridge Business Park, Farnham, Surrey, United Kingdom, GU10 5EH