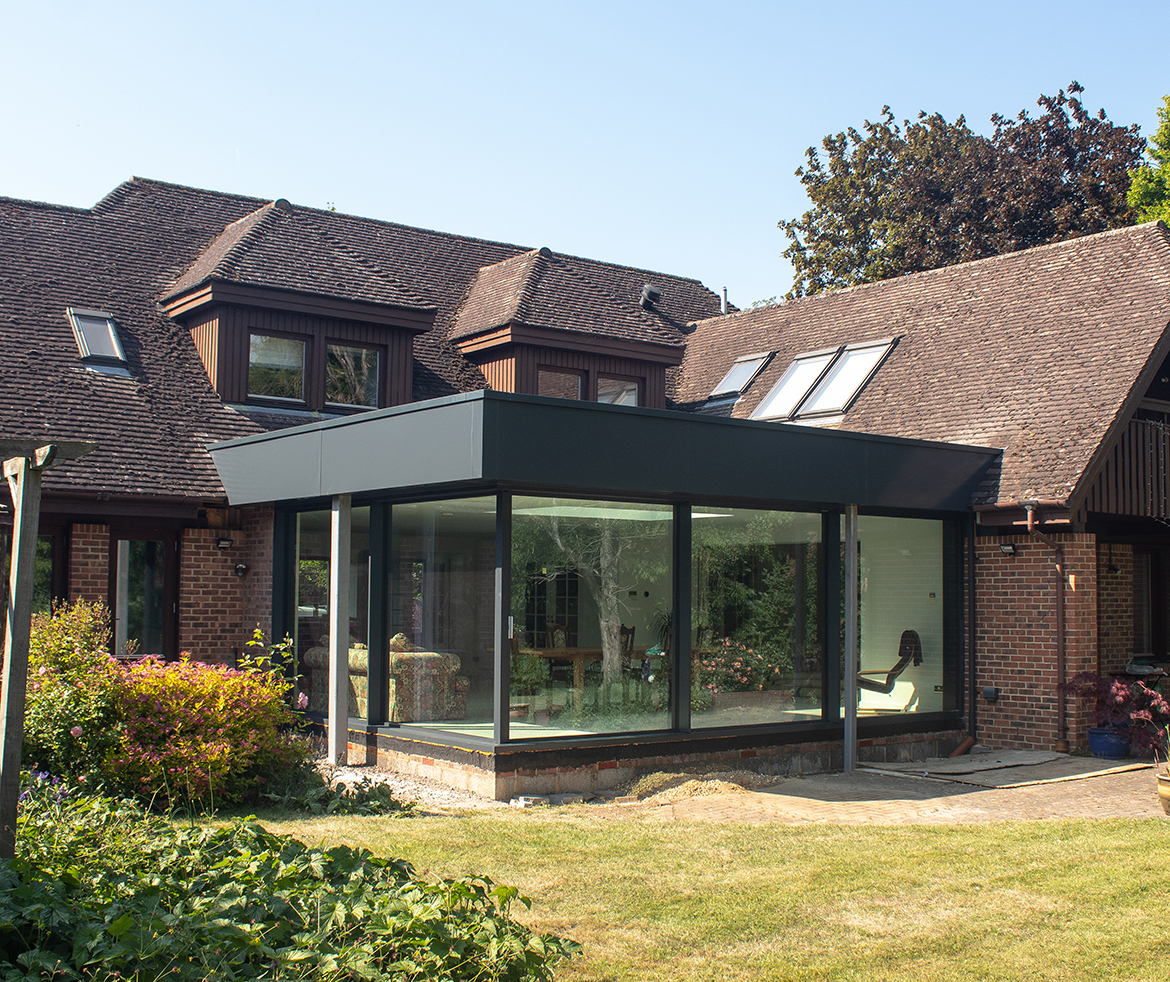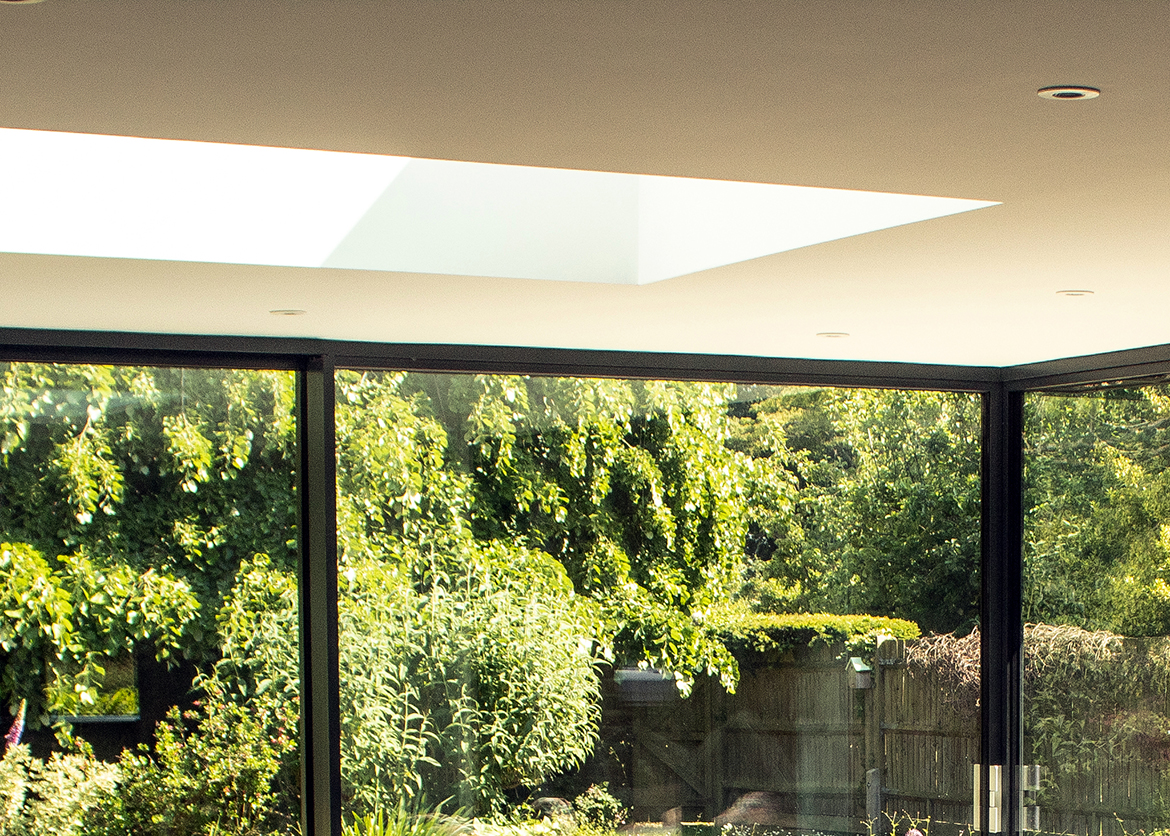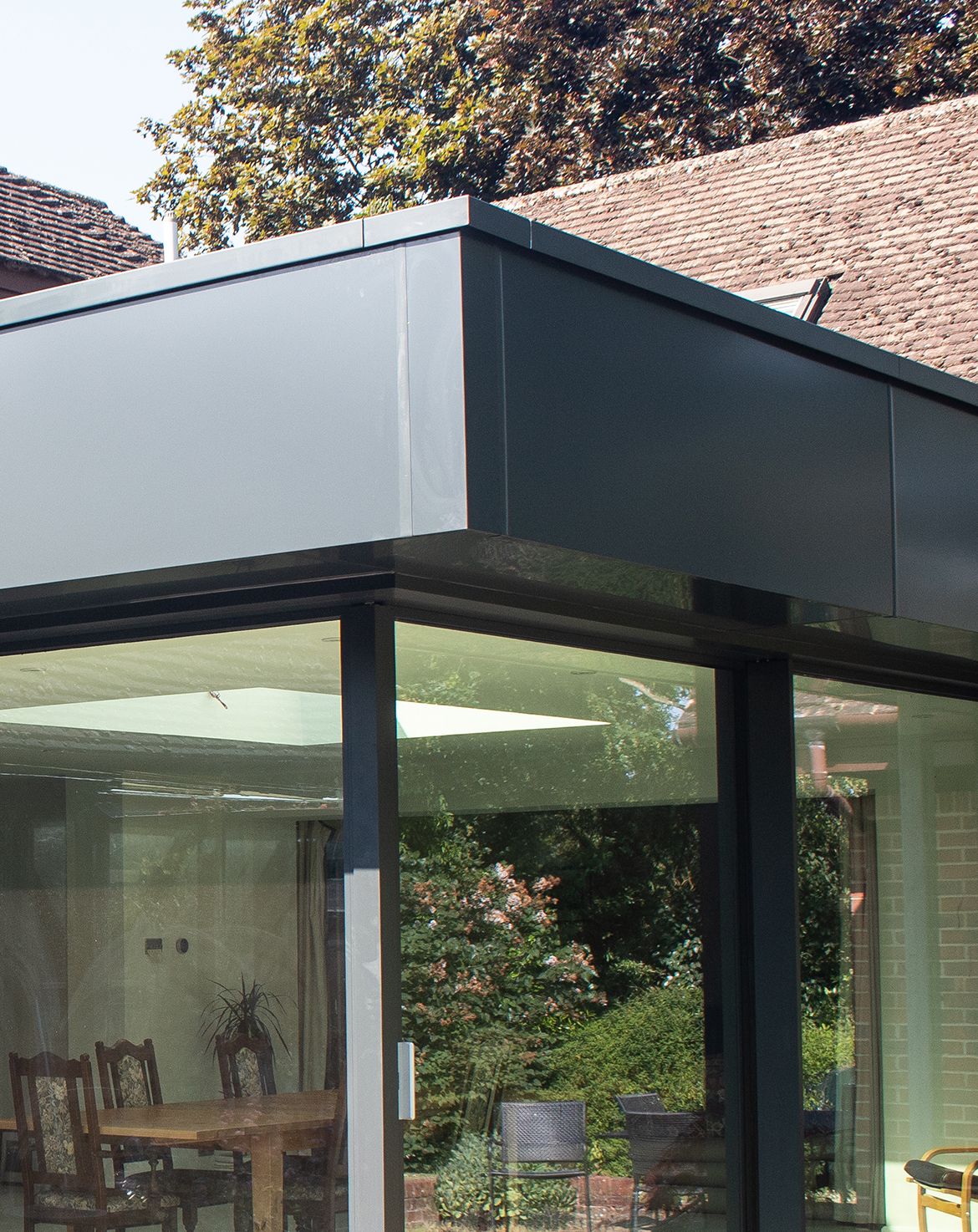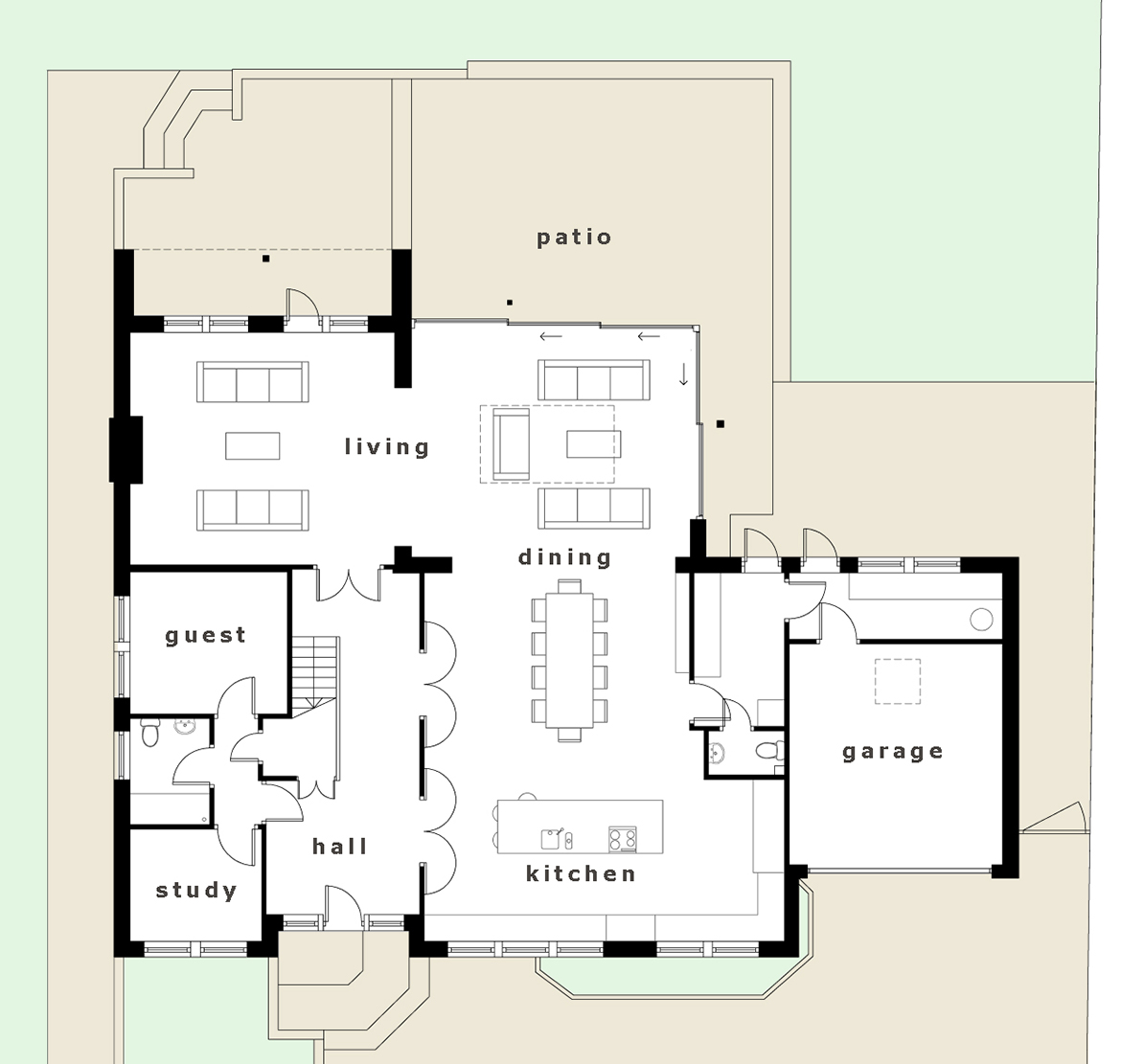Orchard House
Orchard House
Orchard House is located within the Upton Grey Conservation Area.
Orchard House is located within the Upton Grey Conservation Area.

The house was originally built in the 1980s and the clients was looking to improve the internal layout and relationship between the house and garden.
Our solution was to open up the dining room, snug and kitchen into one open plan space, which also included a side / rear extension.
The brief was to allow for as much natural light as possible. Our design incorporated a 3m by 2m roof lantern and a glazed wall with an open corner. To compensate for the thermal loss through the glazing, we have provided extra insulation in the roof and floor.
The project is due to start on site in early 2022.
Structural Engineer works were undertaken by Rachel McCarthy.
The brief was to allow for as much natural light as possible.



We look forward to hearing from you and working together. Your starting point is a free initial consultation, so we can have a chat and discuss your ideas.

MJH Architects Limited. Company Number 12569801. Registered office address: Suite 15 The Enterprise Centre, Coxbridge Business Park, Farnham, Surrey, United Kingdom, GU10 5EH
