Oakwood View, Four Marks
Oakwood View, Four Marks
Oakwood View in Four Marks is a contemporary-style three storey, four-bed semi-detached house. The property is part of a small development of three houses that back onto the Watercress railway.
Oakwood View in Four Marks is a contemporary-style three storey, four-bed semi-detached house. The property is part of a small development of three houses that back onto the Watercress railway.
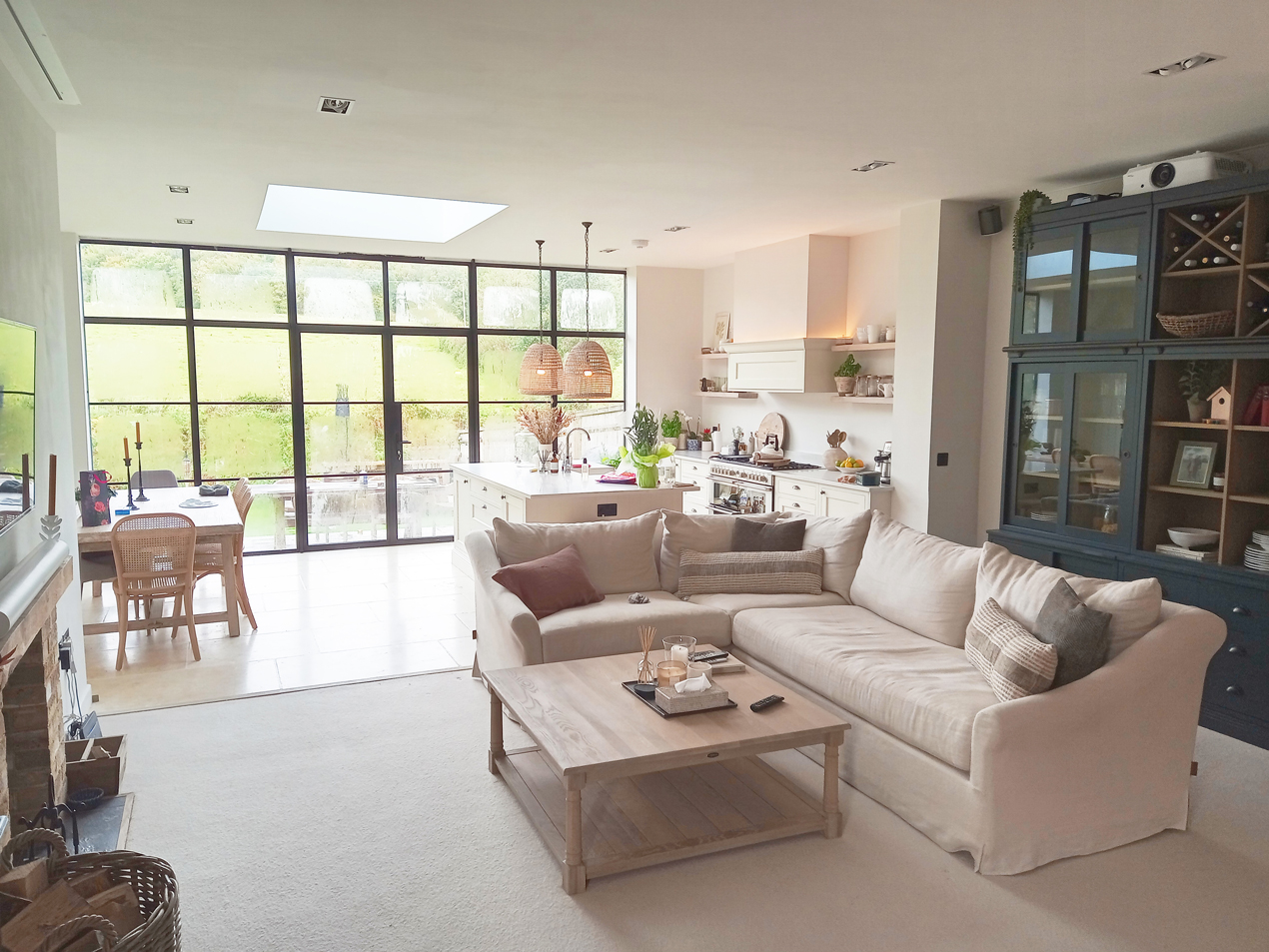
The clients came to us as they wanted to improve the ground floor layout to include more space for the kitchen and dining/living areas. These areas were relatively small when compared to the overall footprint of the house.
As the property had a wide side access, our solution was a connected side and rear extension. The existing space benefitted from an airy 2.8m high ceiling, which was continued with the new extension to create a sense of volume and space.
A floor to ceiling Crittall style window at the rear frames the views of the nearby Chawton Park Woods in the background. The use of natural light was further utilised with a large roof light.
The additional floorspace has transformed the open plan area, allowing each separate function more room and greater flexibility.
Our clients are overjoyed with the results and are now able to enjoy the house to its full potential.
The additional floorspace has transformed the open plan area, allowing each separate function more room and greater flexibility.
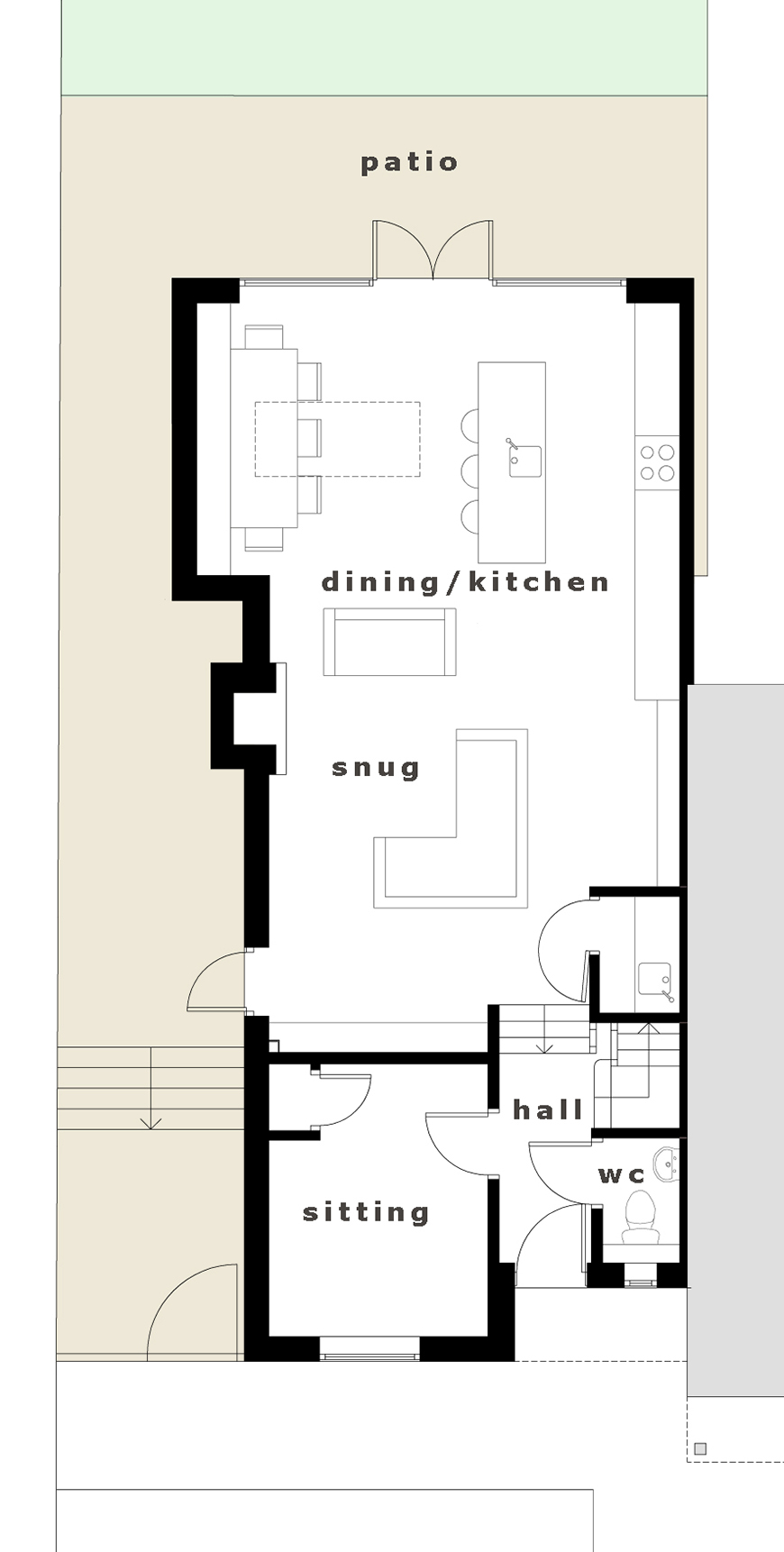
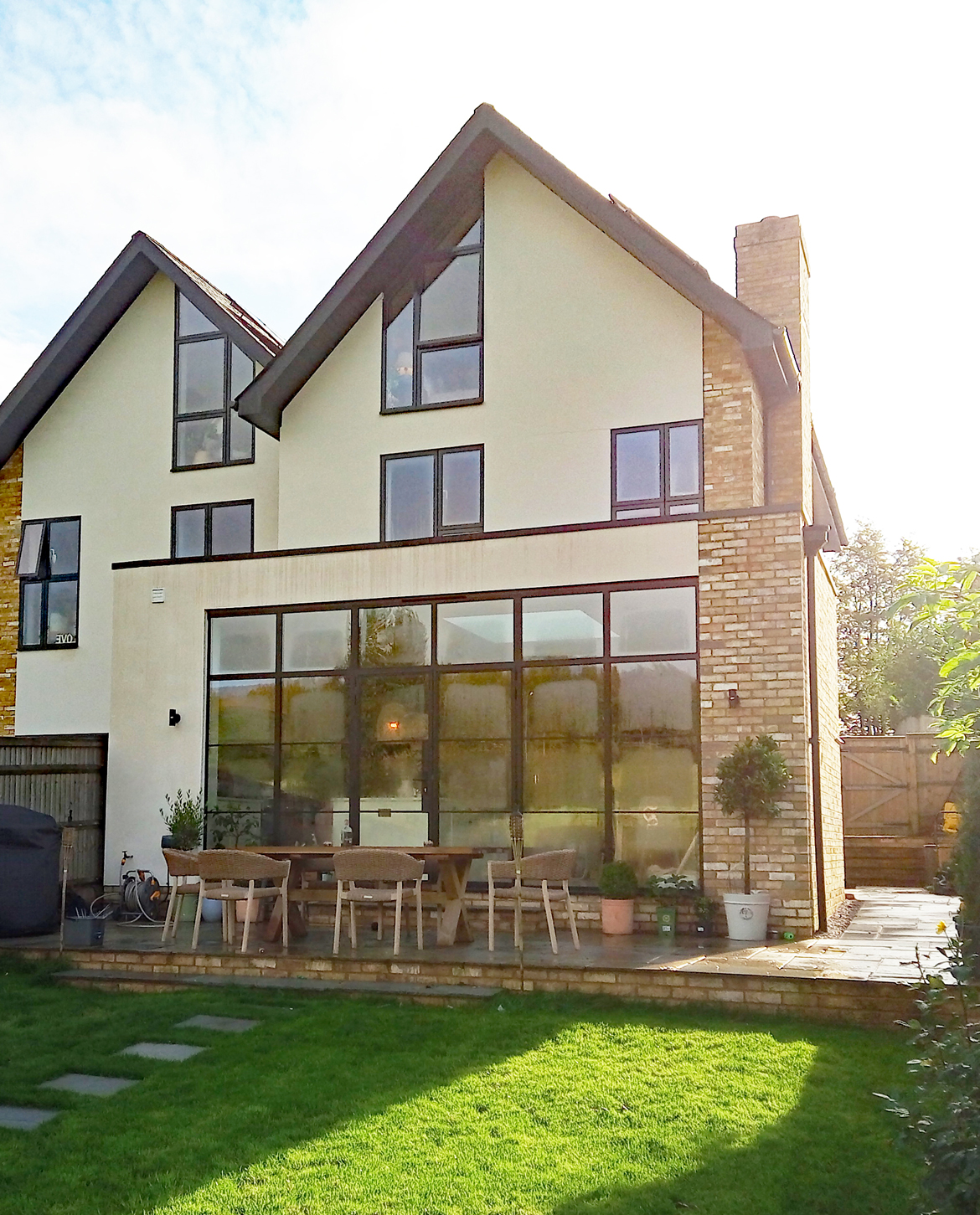
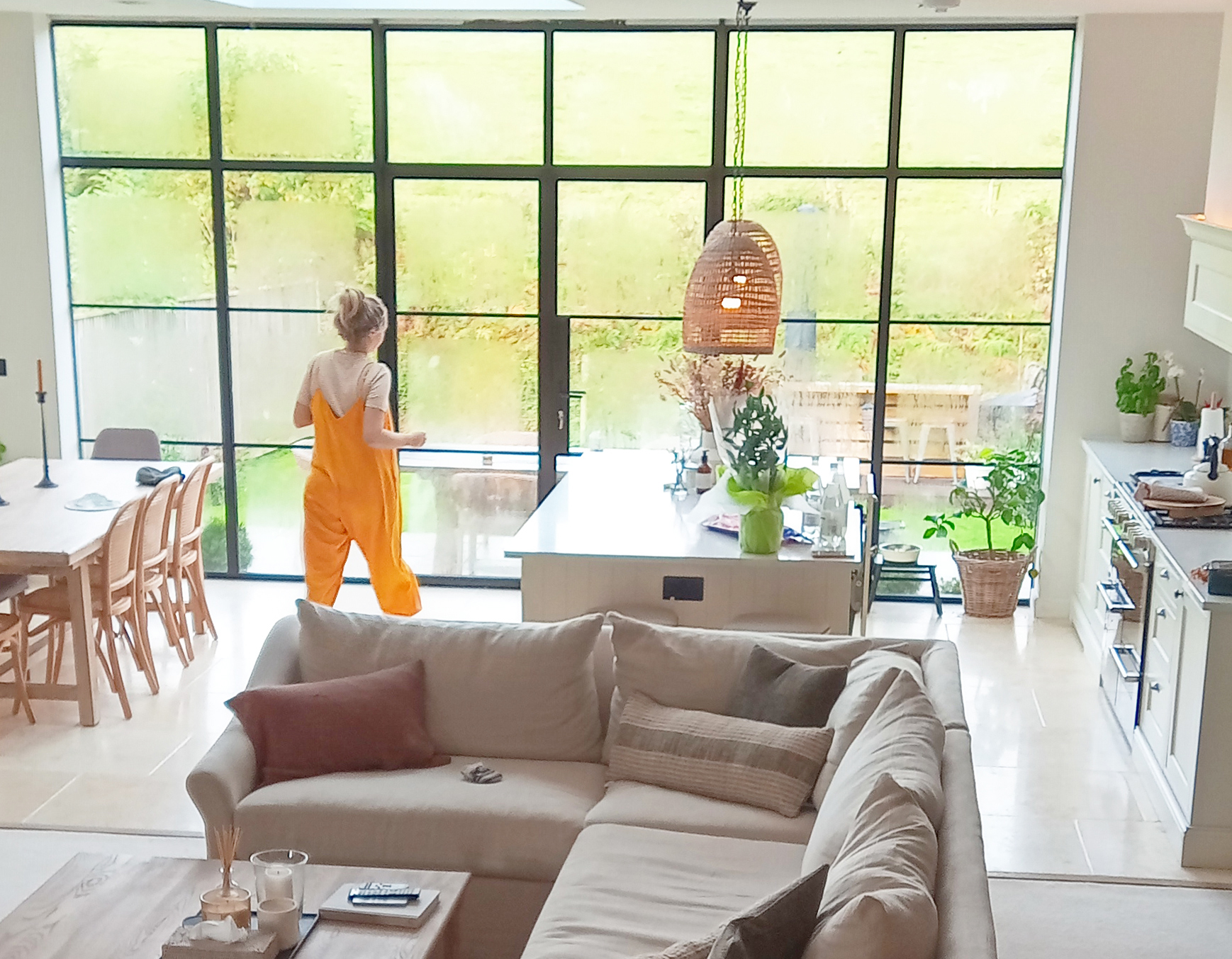
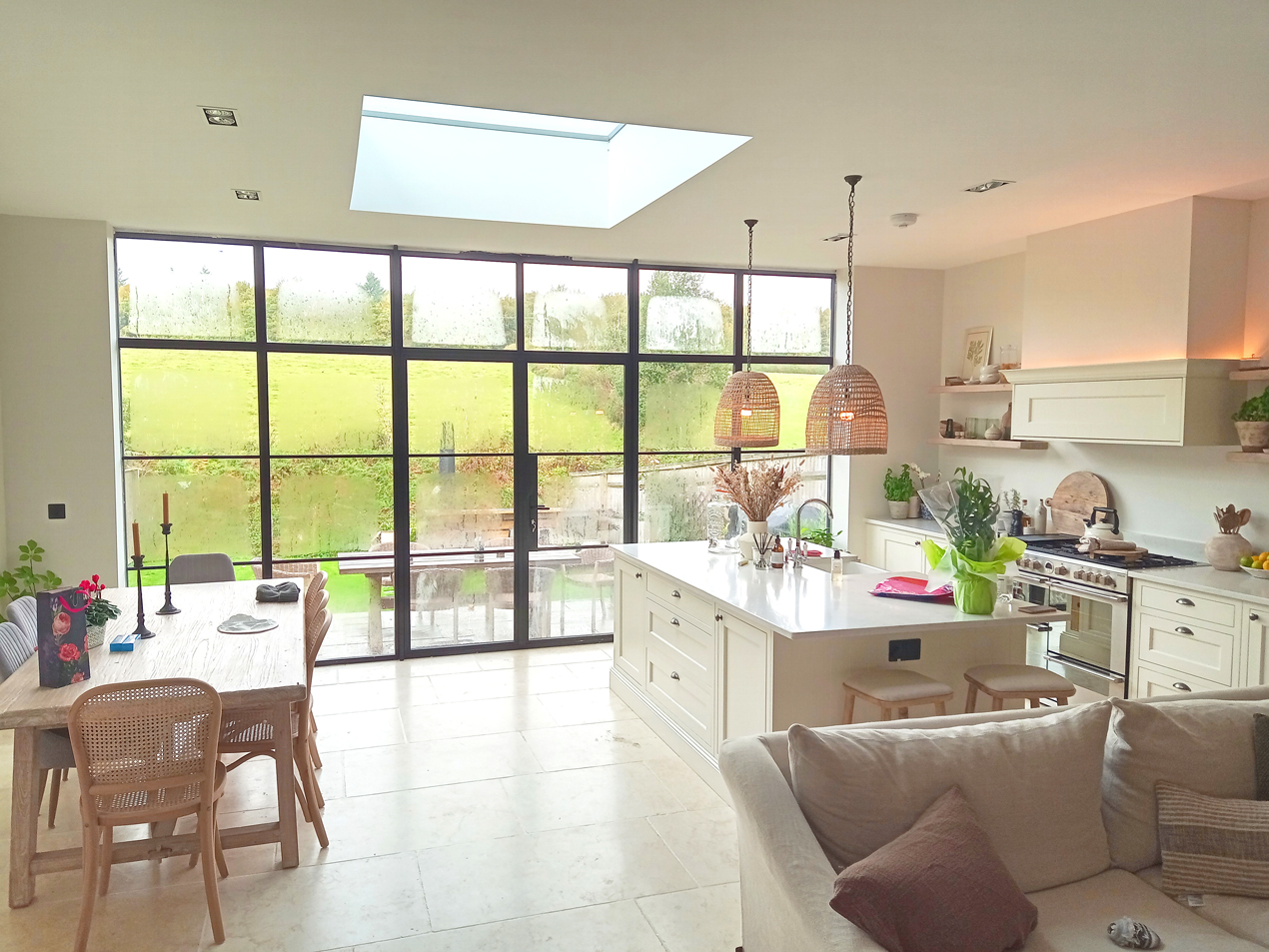

We look forward to hearing from you and working together. Your starting point is a free initial consultation, so we can have a chat and discuss your ideas.

Office
4 Rookswood
Alton GU34 2LD

MJH Architects Limited. Company Number 12569801. Registered office address: Suite 15 The Enterprise Centre, Coxbridge Business Park, Farnham, Surrey, United Kingdom, GU10 5EH