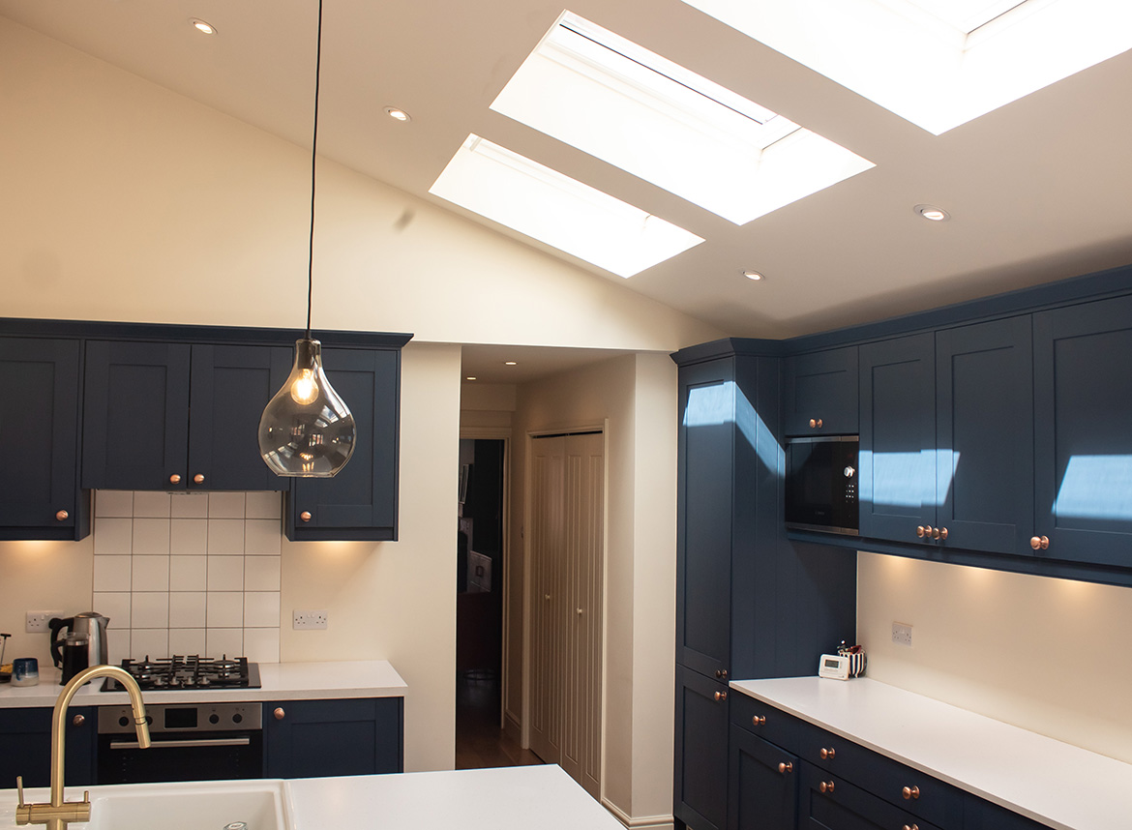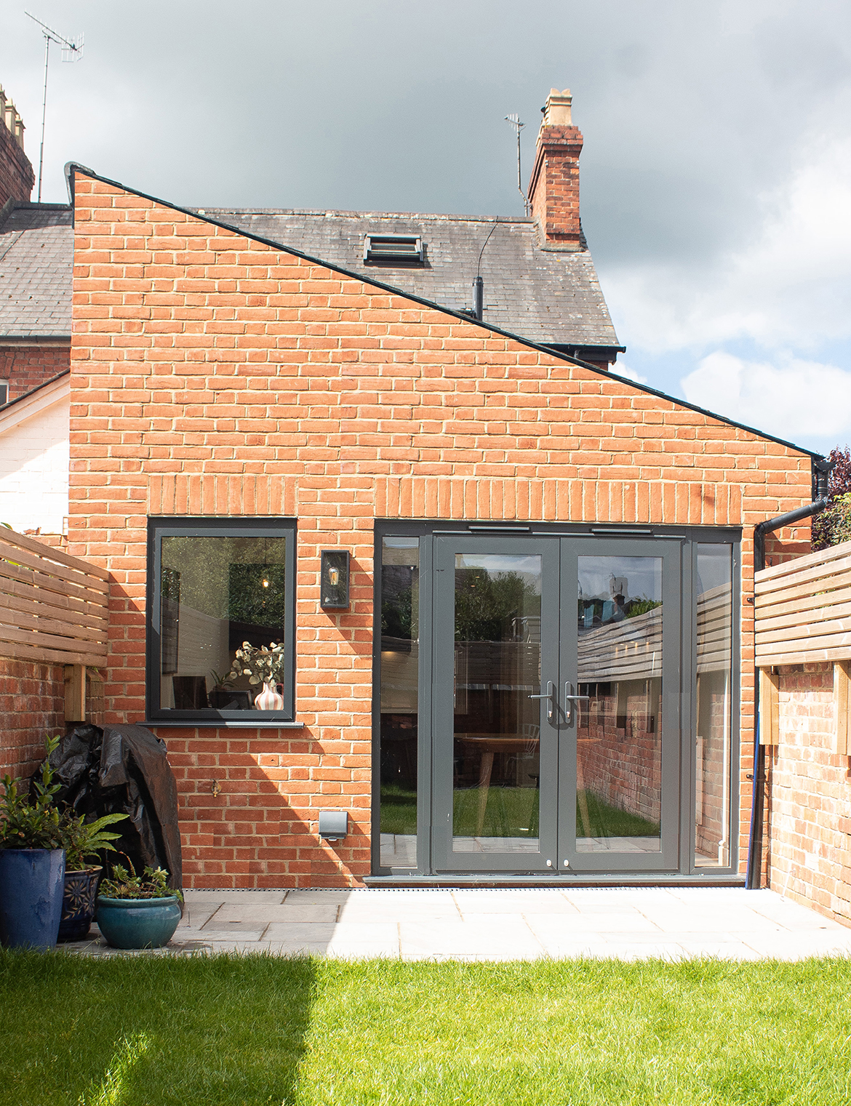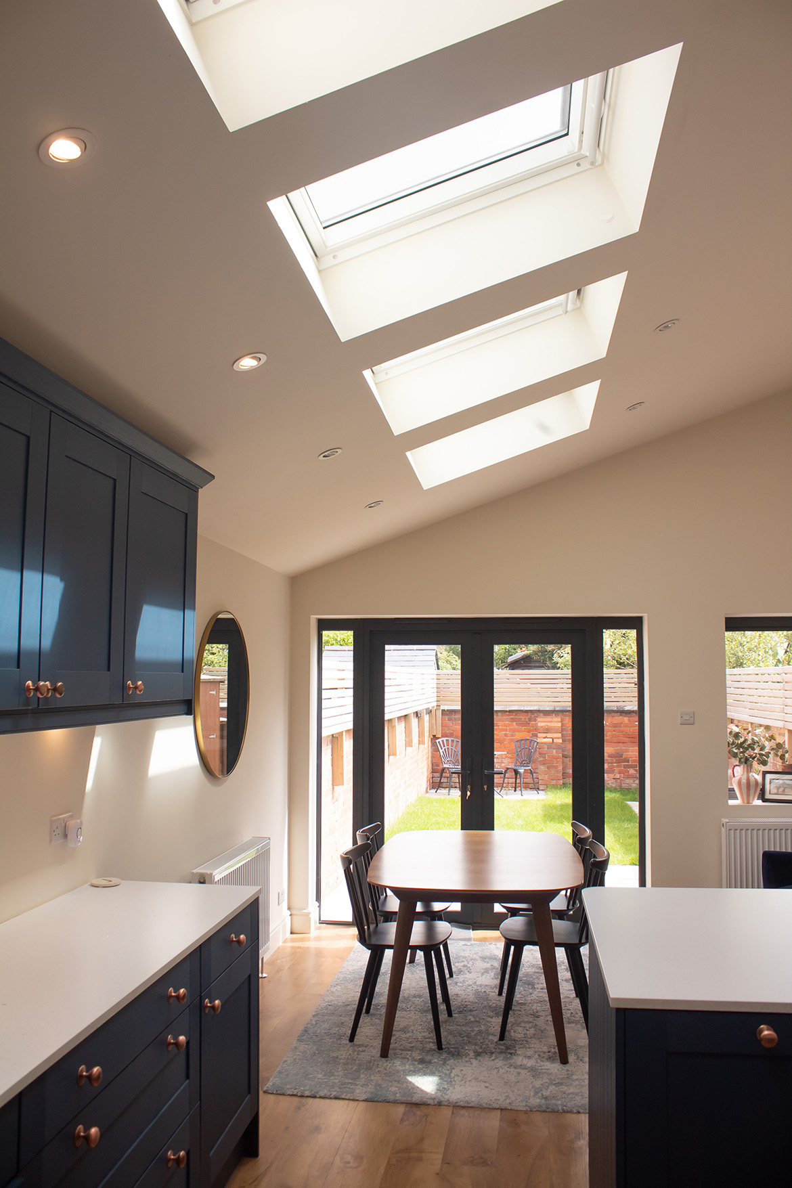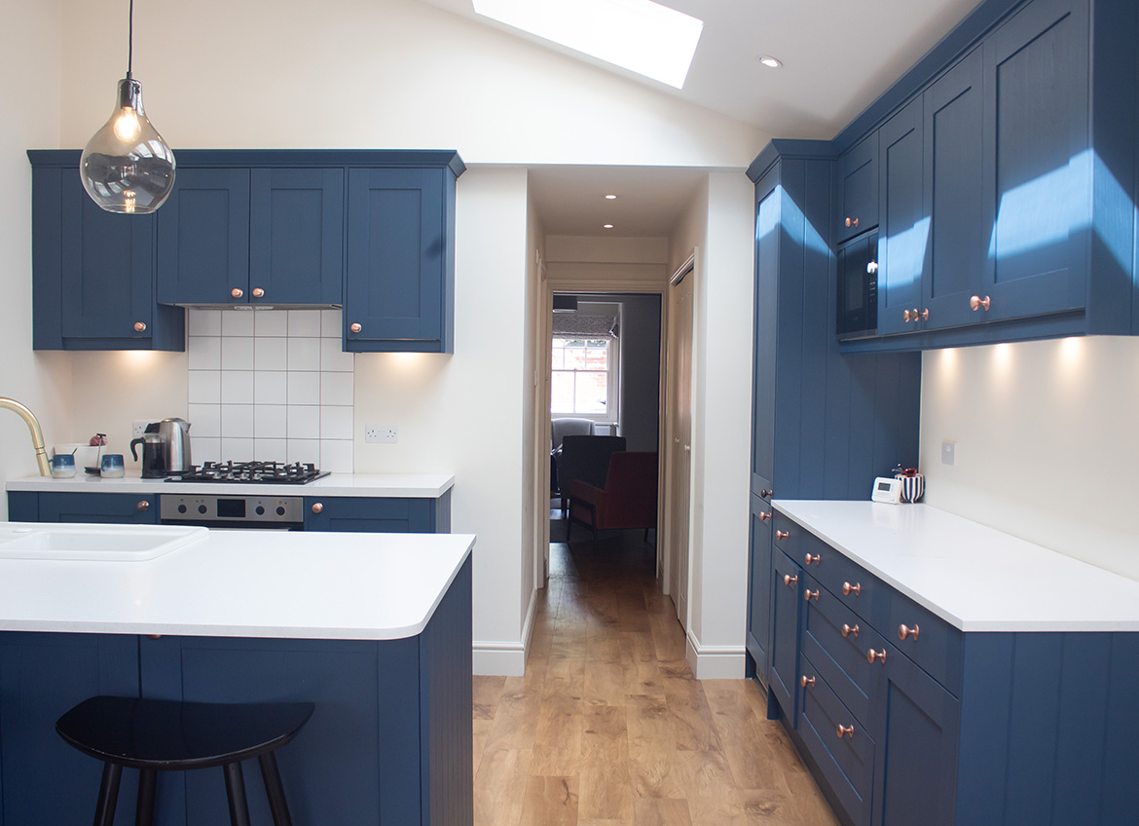Grove Road, Henley-on-Thames
Grove Road, Henley-on-Thames
Situated in a conservation area, the brief from our client was to increase the ground floor space and improve the layout of their Victorian end of terrace house.
Situated in a conservation area, the brief from our client was to increase the ground floor space and improve the layout of their Victorian end of terrace house.

A first-floor extension allowed for the relocation of a ground floor bathroom at the end of the house, as a consequence the ground floor was extended on the side return wall to create an open plan kitchen/family area with direct connectivity to the rear garden.
The space between the living room and kitchen/family area was allocated to a new utility and shower room. Our client is delighted with the result as their living patterns and lifestyle have been greatly enhanced.
A first-floor extension allowed for the relocation of a ground floor bathroom at the end of the house, as a consequence the ground floor was extended on the side return wall to create an open plan kitchen/family area with direct connectivity to the rear garden.
The space between the living room and kitchen/family area was allocated to a new utility and shower room. Our client is delighted with the result as their living patterns and lifestyle have been greatly enhanced.
Our client is delighted with the result as their living patterns and lifestyle have been greatly enhanced.



We look forward to hearing from you and working together. Your starting point is a free initial consultation, so we can have a chat and discuss your ideas.

MJH Architects Limited. Company Number 12569801. Registered office address: Suite 15 The Enterprise Centre, Coxbridge Business Park, Farnham, Surrey, United Kingdom, GU10 5EH
